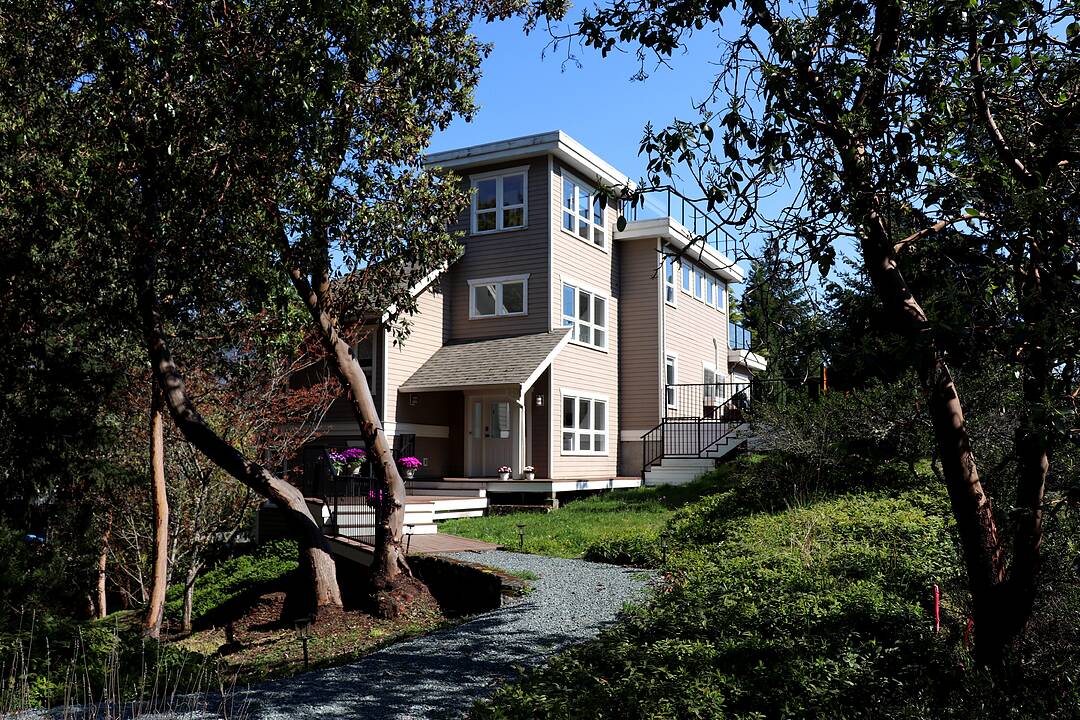Caractéristiques principales
- MLS® #: 1027227
- ID de propriété: SIRC2284868
- Type de propriété: Résidentiel, Maison unifamiliale détachée
- Genre: Contemporain
- Superficie habitable: 2 821 pi.ca.
- Grandeur du terrain: 1 ac
- Construit en: 2002
- Chambre(s) à coucher: 3
- Salle(s) de bain: 3
- Stationnement(s): 6
- Inscrit par:
- Brian Danyliw
Description de la propriété
Tucked away in the highly sought-after Marine View Estates of Maple Bay, this beautifully renovated 2,821 square foot home sits on a sprawling one plus acre lot, offering the perfect blend of modern luxury and coastal charm. Every detail has been meticulously updated, featuring a brand-new custom kitchen by McPherson Cabinetry with top-of-the-line Dacor and Bosch appliances, elegantly remodeled bathrooms, fresh flooring, a new heat pump, updated exterior decks, a striking stone fireplace, and so much more—it truly must be seen to be appreciated!
Soaring vaulted ceilings enhance the bright, open-concept design, while the spacious primary suite offers a private retreat with a luxurious ensuite. Enjoy panoramic views from the rooftop deck, take advantage of the large pantry for effortless organization, and appreciate the convenience of a double garage.
Located just minutes from marinas, beaches, and charming local pubs, this home is ideal for those who love an active, outdoor lifestyle. Whether you're boating, kayaking, or simply soaking in the stunning natural surroundings, this move-in-ready estate places you in the heart of it all. Don't miss this rare opportunity—schedule your private viewing today!
Téléchargements et médias
Caractéristiques
- Appareils ménagers en acier inox
- Appareils ménagers haut-de-gamme
- Arrière-cour
- Balcon ouvert
- Butlers Pantry
- Climatisation
- Clôture brise-vue
- Comptoirs en quartz
- Patio sur le toit
- Plafonds voûtés
- Plancher en bois
- Planchers chauffants
- Salle de bain attenante
- Sous-sol – aménagé
- Vue sur l’océan
- Vue sur la montagne
Pièces
- TypeNiveauDimensionsPlancher
- Chambre à coucher principalePrincipal42' 7.8" x 42' 7.8"Autre
- AutreSupérieur36' 10.7" x 19' 8.2"Autre
- Salle à mangerPrincipal32' 9.7" x 49' 2.5"Autre
- EntréePrincipal26' 2.9" x 29' 6.3"Autre
- CuisinePrincipal55' 9.2" x 29' 6.3"Autre
- Salle de lavagePrincipal9' 10.1" x 22' 11.5"Autre
- SalonPrincipal52' 5.9" x 52' 5.9"Autre
- AutrePrincipal29' 6.3" x 19' 8.2"Autre
- Chambre à coucherSupérieur32' 9.7" x 42' 7.8"Autre
- Pièce bonusSupérieur32' 9.7" x 32' 9.7"Autre
- Bureau à domicile2ième étage13' 1.4" x 19' 8.2"Autre
- Chambre à coucher2ième étage55' 9.2" x 39' 4.4"Autre
- Solarium/Verrière2ième étage45' 11.1" x 29' 6.3"Autre
- Salle familiale2ième étage55' 9.2" x 32' 9.7"Autre
Agents de cette inscription
Contactez-moi pour plus d’informations
Contactez-moi pour plus d’informations
Emplacement
967 Osprey Drive, Duncan, British Columbia, V9L 5S9 Canada
Autour de cette propriété
En savoir plus au sujet du quartier et des commodités autour de cette résidence.
Demander de l’information sur le quartier
En savoir plus au sujet du quartier et des commodités autour de cette résidence
Demander maintenantCalculatrice de versements hypothécaires
- $
- %$
- %
- Capital et intérêts 0
- Impôt foncier 0
- Frais de copropriété 0
Commercialisé par
Sotheby’s International Realty Canada
752 Douglas Street
Victoria, Colombie-Britannique, V8W 3M6

