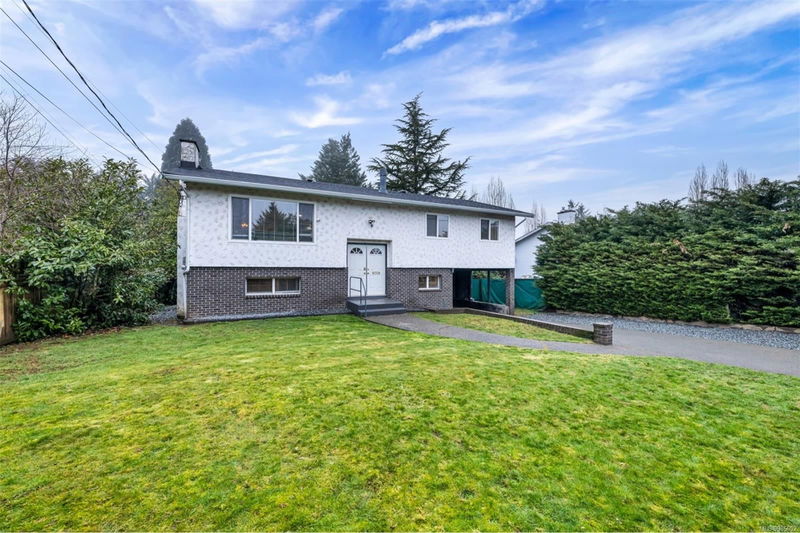Caractéristiques principales
- MLS® #: 986002
- ID de propriété: SIRC2265223
- Type de propriété: Résidentiel, Maison unifamiliale détachée
- Aire habitable: 1 896 pi.ca.
- Grandeur du terrain: 0,33 ac
- Construit en: 1973
- Chambre(s) à coucher: 3
- Salle(s) de bain: 3
- Stationnement(s): 3
- Inscrit par:
- Pemberton Holmes Ltd. (Dun)
Description de la propriété
This great family home is located near schools, parks, and hiking trails, offering convenience and outdoor enjoyment. The fully fenced yard ensures a great space for kids and pets, with plenty of room for fun, featuring an above-ground pool, treehouse, sandbox, woodshed, and storage shed. Situated on a third of an acre, there’s ample space to grow a veggie garden or let the kids run free. The upper floor has an open-concept design with all bedrooms conveniently close together, and easy access to a deck off the dining room that overlooks the yard. Downstairs, you’ll find a spacious rec room, laundry, a 2-piece bathroom, and an interior workshop that could easily be converted into a 4th bedroom. Updates include a 2021 electrical upgrade, a 2018 roof and sub-roof, and a 2021 hot water tank. Natural gas is available on the street. This home is perfect for families looking for space and comfort.
Pièces
- TypeNiveauDimensionsPlancher
- CuisinePrincipal11' 9.9" x 12' 2"Autre
- Chambre à coucher principalePrincipal11' 5" x 13' 3.9"Autre
- SalonPrincipal13' x 15' 6"Autre
- Salle à mangerPrincipal11' 9.9" x 10' 9.6"Autre
- EntréePrincipal4' 3.9" x 6' 8"Autre
- Salle de bainsPrincipal6' 5" x 7' 9.6"Autre
- Chambre à coucherPrincipal8' 3" x 9' 9.9"Autre
- EnsuitePrincipal4' 6.9" x 7' 9.6"Autre
- Chambre à coucherPrincipal9' 6" x 8' 3.9"Autre
- Salle de bainsSupérieur4' 2" x 6' 9.6"Autre
- Salle de loisirsSupérieur23' 11" x 15' 8"Autre
- AtelierSupérieur12' 2" x 9'Autre
- RangementSupérieur4' 6" x 7'Autre
- Salle de lavageSupérieur6' 6" x 6' 9"Autre
Agents de cette inscription
Demandez plus d’infos
Demandez plus d’infos
Emplacement
3407 Hilton Rd, Duncan, British Columbia, V9L 4B1 Canada
Autour de cette propriété
En savoir plus au sujet du quartier et des commodités autour de cette résidence.
Demander de l’information sur le quartier
En savoir plus au sujet du quartier et des commodités autour de cette résidence
Demander maintenantCalculatrice de versements hypothécaires
- $
- %$
- %
- Capital et intérêts 3 515 $ /mo
- Impôt foncier n/a
- Frais de copropriété n/a

