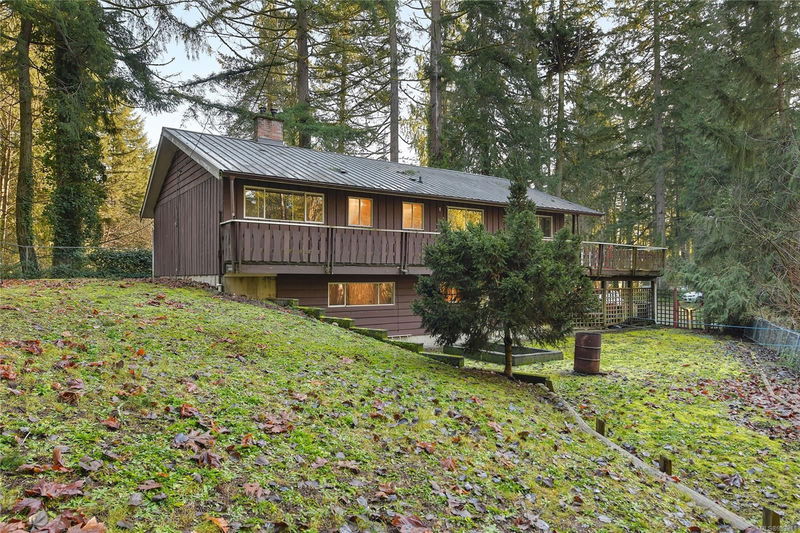Caractéristiques principales
- MLS® #: 983818
- ID de propriété: SIRC2230574
- Type de propriété: Résidentiel, Maison unifamiliale détachée
- Aire habitable: 2 222 pi.ca.
- Grandeur du terrain: 2,11 ac
- Construit en: 1974
- Chambre(s) à coucher: 3+1
- Salle(s) de bain: 3
- Stationnement(s): 1
- Inscrit par:
- RE/MAX Camosun
Description de la propriété
Charming countryside walk-out Rancher nestled on 2.11 acres of breathtaking natural beauty, this picturesque rancher offers the perfect blend of peaceful country living and modern comfort. Surrounded by soaring trees, scenic trails, fruit trees, and a serene pond, the property creates a private, tranquil oasis. The main level features an open-concept layout that invites you to relax and unwind. A cozy wood-burning fireplace anchors the spacious living area, while large windows flood the home with natural light and provide beautiful views of the surrounding foliage. The primary bedroom is conveniently located on the main level, complete with a walk-in closet and a 2-piece ensuite. Additionally, you’ll find two more bedrooms and a 5-piece bathroom. The walk-out level features a large bonus bedroom/family room with its own wood-burning fireplace and a 2-piece ensuite. A finished laundry room, workshop, and carport offering plenty of space for hobbies or additional storage.
Pièces
- TypeNiveauDimensionsPlancher
- EnsuitePrincipal4' 3" x 4' 9.9"Autre
- Salle à mangerPrincipal35' 3.2" x 36' 7.7"Autre
- Chambre à coucher principalePrincipal35' 6.3" x 45' 1.3"Autre
- SalonPrincipal53' 3.7" x 81' 9.1"Autre
- CuisinePrincipal40' 8.9" x 56' 4.4"Autre
- Salle de bainsPrincipal6' 11" x 10' 2"Autre
- Penderie (Walk-in)Principal14' 6" x 16' 8"Autre
- Chambre à coucherPrincipal29' 6.3" x 32' 9.7"Autre
- Chambre à coucherPrincipal33' 8.5" x 33' 4.3"Autre
- AutrePrincipal65' 7" x 67' 6.2"Autre
- PatioPrincipal15' 10.1" x 25' 5.1"Autre
- PatioPrincipal51' 1.3" x 54' 8.2"Autre
- AutrePrincipal10' 1.2" x 151' 5.7"Autre
- PatioPrincipal20' 2.9" x 50' 7"Autre
- Salle de bainsSupérieur4' x 9' 6"Autre
- Chambre à coucherSupérieur44' 10.1" x 56' 10.2"Autre
- Salle de lavageSupérieur31' 8.7" x 35' 6.3"Autre
- AtelierSupérieur31' 11.8" x 36' 7.7"Autre
- AutreSupérieur45' 4.4" x 69' 8.6"Autre
Agents de cette inscription
Demandez plus d’infos
Demandez plus d’infos
Emplacement
3795 Glenora Rd, Duncan, British Columbia, V9L 6S5 Canada
Autour de cette propriété
En savoir plus au sujet du quartier et des commodités autour de cette résidence.
- 22.97% 50 to 64 年份
- 20.38% 35 to 49 年份
- 20.11% 65 to 79 年份
- 12.56% 20 to 34 年份
- 6.05% 15 to 19 年份
- 5.73% 5 to 9 年份
- 4.96% 10 to 14 年份
- 4.6% 0 to 4 年份
- 2.64% 80 and over
- Households in the area are:
- 67.65% Single family
- 24.87% Single person
- 5.8% Multi person
- 1.68% Multi family
- 127 350 $ Average household income
- 49 931 $ Average individual income
- People in the area speak:
- 96.39% English
- 0.8% French
- 0.8% German
- 0.8% English and non-official language(s)
- 0.61% Dutch
- 0.61% Italian
- 0% Blackfoot
- 0% Atikamekw
- 0% Ililimowin (Moose Cree)
- 0% Inu Ayimun (Southern East Cree)
- Housing in the area comprises of:
- 99.74% Single detached
- 0.26% Semi detached
- 0% Duplex
- 0% Row houses
- 0% Apartment 1-4 floors
- 0% Apartment 5 or more floors
- Others commute by:
- 6.79% Foot
- 1.99% Other
- 0% Public transit
- 0% Bicycle
- 29.46% High school
- 18.83% Did not graduate high school
- 16.2% Trade certificate
- 15.99% College certificate
- 12.83% Bachelor degree
- 3.48% University certificate
- 3.21% Post graduate degree
- The average are quality index for the area is 1
- The area receives 580.56 mm of precipitation annually.
- The area experiences 7.39 extremely hot days (29.01°C) per year.
Demander de l’information sur le quartier
En savoir plus au sujet du quartier et des commodités autour de cette résidence
Demander maintenantCalculatrice de versements hypothécaires
- $
- %$
- %
- Capital et intérêts 4 389 $ /mo
- Impôt foncier n/a
- Frais de copropriété n/a

