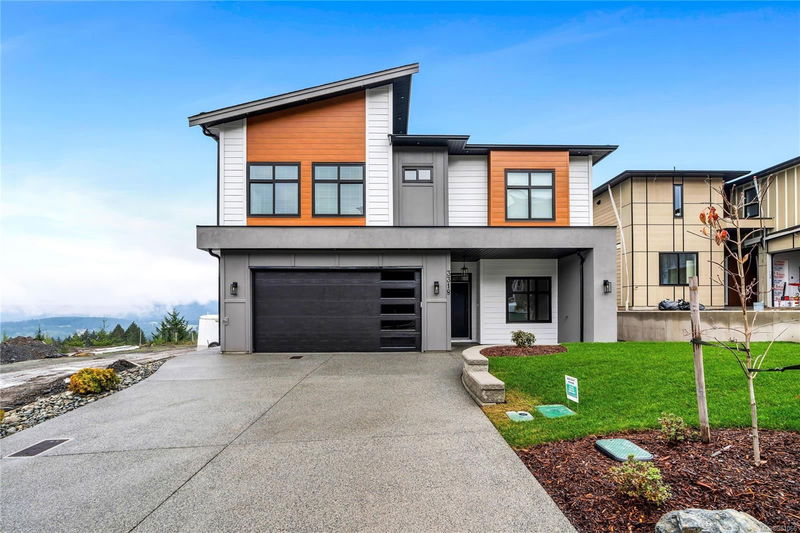Caractéristiques principales
- MLS® #: 981066
- ID de propriété: SIRC2175737
- Type de propriété: Résidentiel, Maison unifamiliale détachée
- Aire habitable: 3 473 pi.ca.
- Grandeur du terrain: 0,18 ac
- Construit en: 2024
- Chambre(s) à coucher: 5
- Salle(s) de bain: 4
- Stationnement(s): 6
- Inscrit par:
- eXp Realty
Description de la propriété
Custom Built Home in a quiet newly developed neighbourhood! This gorgeous brand new home sits on a generous lot overlooking Quamichan Lake w/ picturesque mountain views. This home is perfect for families, first-time home buyers & those looking for a home with the utmost attention to detail. Close to Maple Bay Elementary, Mt. Tzouhalem, MapleBay Beachfront, Trails & only a short drive to Downtown Duncan. This beautiful open-concept living space opens on to an expansive walk out patio overlooking stunning views. Extra amenities such as an office is included. BONUS in-law suite with roughed in kitchen which may be converted to a self contained legal suite and assist as a mtg helper! Notable features include: custom mill work, quartz countertops & high end stainless steel appliances. More to love w/ a double car garage, large windows & a generous primary bdrm ensuite w/ walk-in closet & 5 piece bthrm. Don’t miss out on the chance to call this lovely custom home yours. Must see in person!
Pièces
- TypeNiveauDimensionsPlancher
- AutrePrincipal7' 5" x 9' 6.9"Autre
- AutrePrincipal20' x 20'Autre
- CuisinePrincipal18' 9" x 11'Autre
- VestibulePrincipal5' 11" x 10' 2"Autre
- Chambre à coucherPrincipal10' 3" x 9' 3.9"Autre
- SalonPrincipal18' 9" x 13' 3.9"Autre
- Salle à mangerPrincipal16' 3.9" x 10' 6.9"Autre
- Chambre à coucher2ième étage10' 3.9" x 12' 3.9"Autre
- Penderie (Walk-in)2ième étage9' 3" x 9' 6"Autre
- Média / Divertissement2ième étage11' 2" x 14' 6"Autre
- Salle de bains2ième étage0' x 0'Autre
- Salle de bains2ième étage0' x 0'Autre
- Salle de lavage2ième étage5' 8" x 9' 6"Autre
- Ensuite2ième étage0' x 0'Autre
- Chambre à coucher2ième étage33' 7.5" x 42' 7.8"Autre
- Chambre à coucher principale2ième étage16' 9.9" x 13' 2"Autre
- Chambre à coucher2ième étage11' x 13'Autre
- Salle de bainsPrincipal0' x 0'Autre
- Cuisine2ième étage20' x 20'Autre
Agents de cette inscription
Demandez plus d’infos
Demandez plus d’infos
Emplacement
3318 Woodrush Dr, Duncan, British Columbia, V1L 0M5 Canada
Autour de cette propriété
En savoir plus au sujet du quartier et des commodités autour de cette résidence.
Demander de l’information sur le quartier
En savoir plus au sujet du quartier et des commodités autour de cette résidence
Demander maintenantCalculatrice de versements hypothécaires
- $
- %$
- %
- Capital et intérêts 0
- Impôt foncier 0
- Frais de copropriété 0

