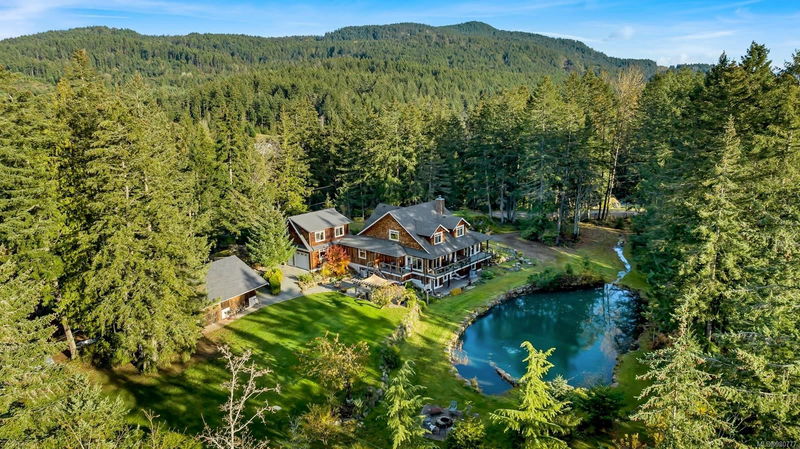Caractéristiques principales
- MLS® #: 980777
- ID de propriété: SIRC2170893
- Type de propriété: Résidentiel, Maison unifamiliale détachée
- Aire habitable: 5 906 pi.ca.
- Grandeur du terrain: 2,80 ac
- Construit en: 2007
- Chambre(s) à coucher: 4+1
- Salle(s) de bain: 7
- Stationnement(s): 4
- Inscrit par:
- Pemberton Holmes Ltd. (Dun)
Description de la propriété
This rural acreage is genuinely stunning. This exceptional custom-built home is set on 3 acres & overlooks a fantastic manmade 50-foot pond with a forested backdrop & beautifully landscaped grounds. There's loads of comfortable space for the family, plus the one-bedroom legal suite above the attached dual garage for the extended family or your mortgage helper. Set off the back side of the home with convenient separate access is the 1186 Square foot 3 bay shop, which offers a 460 square foot non-conforming studio suite. The house totals almost 5000 square feet on three levels. Casual, comfortable decor & this well-designed plan is sure to impress you. There are three bedrooms, two upstairs & the master on the main, which offer ensuites. In total, there are six bedrooms & seven bathrooms, including the suite & the studio suite. Naturally circulated & refreshed by an aerator, the pond has a shallow bench then slopes to a depth of 30'. Private, peaceful & simply a beautiful package.
Pièces
- TypeNiveauDimensionsPlancher
- Salle à mangerPrincipal39' 4.4" x 39' 11.1"Autre
- CuisinePrincipal39' 4.4" x 50' 3.5"Autre
- SalonPrincipal54' 1.6" x 79' 6.7"Autre
- Média / DivertissementPrincipal36' 4.2" x 46' 9"Autre
- Salle à mangerPrincipal37' 5.6" x 53' 10.4"Autre
- Chambre à coucher principalePrincipal51' 11.2" x 52' 9"Autre
- Penderie (Walk-in)Principal19' 1.5" x 25' 5.1"Autre
- EntréePrincipal31' 5.1" x 35' 9.9"Autre
- Salle de lavagePrincipal22' 1.7" x 56' 4.4"Autre
- EnsuitePrincipal11' 3" x 11' 3.9"Autre
- Salle de bainsPrincipal0' x 0'Autre
- RangementSupérieur58' 9.5" x 95' 4.8"Autre
- Chambre à coucherSupérieur36' 10.9" x 46' 9"Autre
- Salle de loisirsSupérieur51' 8" x 82' 3.4"Autre
- Salle familialeSupérieur61' 9.3" x 80' 1.4"Autre
- ServiceSupérieur24' 7.2" x 28' 5.3"Autre
- Salle de bainsSupérieur10' 3.9" x 11' 3"Autre
- Chambre à coucher2ième étage39' 7.5" x 92' 1.5"Autre
- Chambre à coucher2ième étage38' 6.5" x 92' 1.5"Autre
- Salle familiale2ième étage44' 6.6" x 46' 5.8"Autre
- Penderie (Walk-in)2ième étage15' 3.8" x 26' 9.6"Autre
- Penderie (Walk-in)2ième étage15' 7" x 27' 3.9"Autre
- Ensuite2ième étage8' 2" x 9' 6"Autre
- Ensuite2ième étage8' x 9' 3.9"Autre
- Chambre à coucherAutre31' 5.1" x 37' 2"Autre
- SalonAutre42' 4.6" x 51' 11.2"Autre
- CuisineAutre29' 6.3" x 56' 4.4"Autre
- Salle de bainsAutre23' 6.2" x 27' 3.9"Autre
- AutreAutre33' 4.3" x 42' 7.8"Autre
- AutreAutre26' 2.9" x 30' 7.3"Autre
- Salle de bainsAutre6' 8" x 7' 9.9"Autre
Agents de cette inscription
Demandez plus d’infos
Demandez plus d’infos
Emplacement
7338 Walton Mountain Rd, Duncan, British Columbia, V9L 5W8 Canada
Autour de cette propriété
En savoir plus au sujet du quartier et des commodités autour de cette résidence.
Demander de l’information sur le quartier
En savoir plus au sujet du quartier et des commodités autour de cette résidence
Demander maintenantCalculatrice de versements hypothécaires
- $
- %$
- %
- Capital et intérêts 0
- Impôt foncier 0
- Frais de copropriété 0

