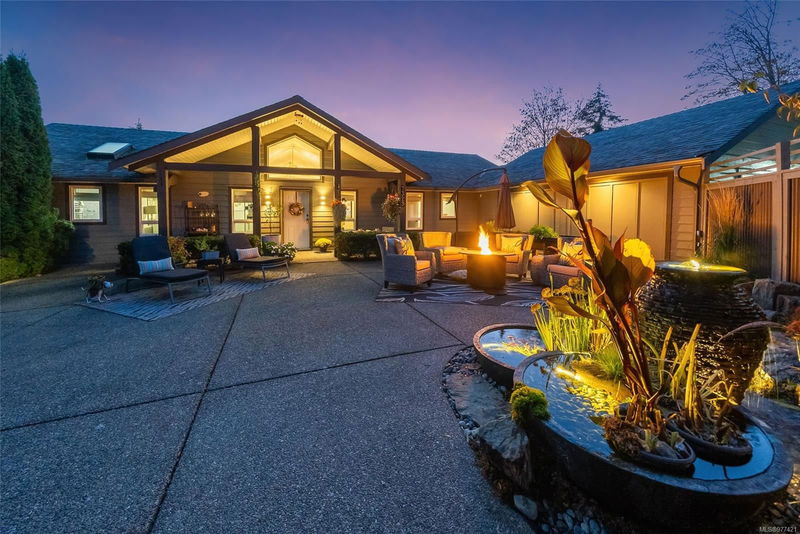Caractéristiques principales
- MLS® #: 977421
- ID de propriété: SIRC2146011
- Type de propriété: Résidentiel, Maison unifamiliale détachée
- Aire habitable: 3 995 pi.ca.
- Grandeur du terrain: 4,95 ac
- Construit en: 2004
- Chambre(s) à coucher: 2+3
- Salle(s) de bain: 3
- Stationnement(s): 4
- Inscrit par:
- RE/MAX Check Realty
Description de la propriété
Discover the ultimate blend of privacy, luxury and nature on this 5-acre Cowichan Valley property. With 5 bdrms, a den, 3 baths across 4,000 sq. ft., this open concept home offers spacious, comfortable living. The custom chef’s kitchen features a quartz waterfall and induction stove with a backdrop of panoramic valley and mountain views inspires creativity. The spa-like ensuite has dual sinks and a tiled walk-in shower, creating a true retreat. Outside, the water garden and courtyard offer an oasis surrounded by lush greenery, ideal for dining or unwinding. The in-law suite with a private entrance and driveway adds versatility for extended family or rental opportunities. The south-facing deck with electric awning ensures year-round enjoyment. Energy-efficient geothermal heating and cooling, along with proximity to trails, beaches, complete this lifestyle package. This is more than a home—it’s a legacy that harmonizes comfort, nature and luxury.
Pièces
- TypeNiveauDimensionsPlancher
- Bureau à domicilePrincipal37' 2" x 42' 11.1"Autre
- Salle à mangerPrincipal33' 7.5" x 50' 3.9"Autre
- CuisinePrincipal39' 7.5" x 62' 8.8"Autre
- EntréePrincipal37' 8.7" x 43' 5.6"Autre
- SalonPrincipal72' 11.9" x 83' 4.7"Autre
- Chambre à coucherPrincipal34' 5.3" x 46' 9"Autre
- EnsuitePrincipal67' 3" x 71' 7.4"Autre
- Chambre à coucher principalePrincipal50' 10.2" x 60' 5.1"Autre
- Penderie (Walk-in)Principal24' 10.4" x 25' 5.1"Autre
- Chambre à coucherSupérieur31' 5.1" x 49' 5.7"Autre
- CuisineSupérieur22' 11.5" x 48' 4.7"Autre
- Chambre à coucherSupérieur38' 9.7" x 49' 9.2"Autre
- Salle familialeSupérieur67' 3" x 71' 7.4"Autre
- Chambre à coucherSupérieur39' 11.1" x 53' 6.9"Autre
- AutreSupérieur27' 10.6" x 48' 4.7"Autre
- AtelierSupérieur51' 4.9" x 90' 5.8"Autre
- RangementSupérieur20' 6" x 29' 6.3"Autre
- Salle de bainsSupérieur0' x 0'Autre
- Salle de bainsPrincipal0' x 0'Autre
Agents de cette inscription
Demandez plus d’infos
Demandez plus d’infos
Emplacement
7329 Alberta Pl, Duncan, British Columbia, V9L 5W8 Canada
Autour de cette propriété
En savoir plus au sujet du quartier et des commodités autour de cette résidence.
Demander de l’information sur le quartier
En savoir plus au sujet du quartier et des commodités autour de cette résidence
Demander maintenantCalculatrice de versements hypothécaires
- $
- %$
- %
- Capital et intérêts 0
- Impôt foncier 0
- Frais de copropriété 0

