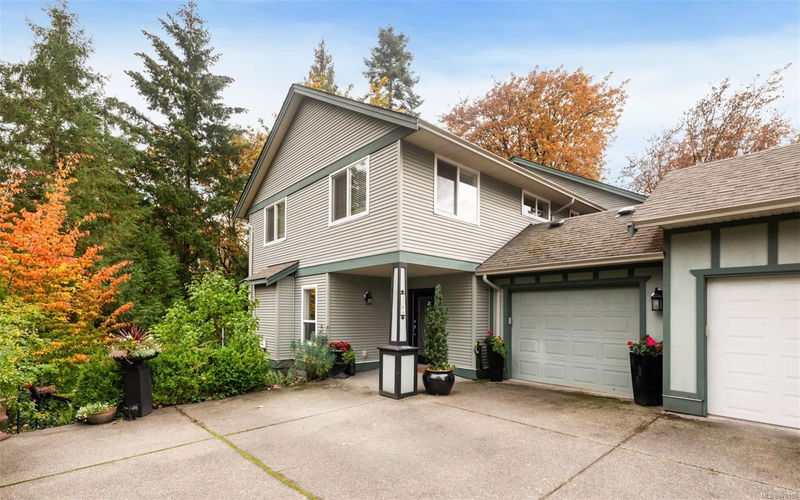Caractéristiques principales
- MLS® #: 978105
- ID de propriété: SIRC2142968
- Type de propriété: Résidentiel, Maison unifamiliale détachée
- Aire habitable: 2 317 pi.ca.
- Grandeur du terrain: 0,09 ac
- Construit en: 2006
- Chambre(s) à coucher: 3+1
- Salle(s) de bain: 4
- Stationnement(s): 2
- Inscrit par:
- Pemberton Holmes Ltd. (Dun)
Description de la propriété
Gorgeous 4 bed, 4 bath, 2348sq.ft half duplex with an in-law suite, private fully fenced backyard, multiple patio spaces, single car garage & forested backdrop view to enjoy. It even borders a park on one side & the Cowichan Valley Trail at the rear, making this one a pretty special find. Conveniently located within walking distance to all of your daily amenities, this spacious three level home is perfect for those looking to simplify life while still keeping some extra space for family & friends. This home features an inviting open plan main floor with a stunning kitchen, dining area, living room w/gas fireplace, 2pc bath, laundry/mud room & access to the garage and rear deck. Upstairs offers the primary w/ensuite & walk-in closet, two secondary bedrooms & a 4pc bathroom. Downstairs is appointed with another guest bedroom, 4pc bath, living area, kitchenette, laundry & access to the backyard, making it the perfect setup for long stay guests or teens.
Pièces
- TypeNiveauDimensionsPlancher
- CuisinePrincipal41' 6.8" x 29' 6.3"Autre
- Salle à mangerPrincipal29' 6.3" x 34' 2.2"Autre
- SalonPrincipal52' 5.9" x 45' 11.1"Autre
- Salle de lavagePrincipal27' 7.4" x 27' 10.6"Autre
- EntréePrincipal20' 6" x 16' 4.8"Autre
- Salle de bainsPrincipal0' x 0'Autre
- Chambre à coucher principale2ième étage39' 7.5" x 40' 8.9"Autre
- Penderie (Walk-in)2ième étage26' 2.9" x 19' 11.3"Autre
- Chambre à coucher2ième étage35' 6.3" x 34' 8.5"Autre
- Chambre à coucher2ième étage41' 1.2" x 31' 8.7"Autre
- Ensuite2ième étage0' x 0'Autre
- Salle de bains2ième étage0' x 0'Autre
- SalonSupérieur41' 6.8" x 62' 10.7"Autre
- CuisineSupérieur31' 11.8" x 31' 8.7"Autre
- Chambre à coucherSupérieur44' 3.4" x 28' 1.7"Autre
- Salle de bainsSupérieur0' x 0'Autre
- Salle de lavageSupérieur10' 11.1" x 25' 1.9"Autre
Agents de cette inscription
Demandez plus d’infos
Demandez plus d’infos
Emplacement
3264 Renita Ridge Rd, Duncan, British Columbia, V9L 4G5 Canada
Autour de cette propriété
En savoir plus au sujet du quartier et des commodités autour de cette résidence.
Demander de l’information sur le quartier
En savoir plus au sujet du quartier et des commodités autour de cette résidence
Demander maintenantCalculatrice de versements hypothécaires
- $
- %$
- %
- Capital et intérêts 0
- Impôt foncier 0
- Frais de copropriété 0

