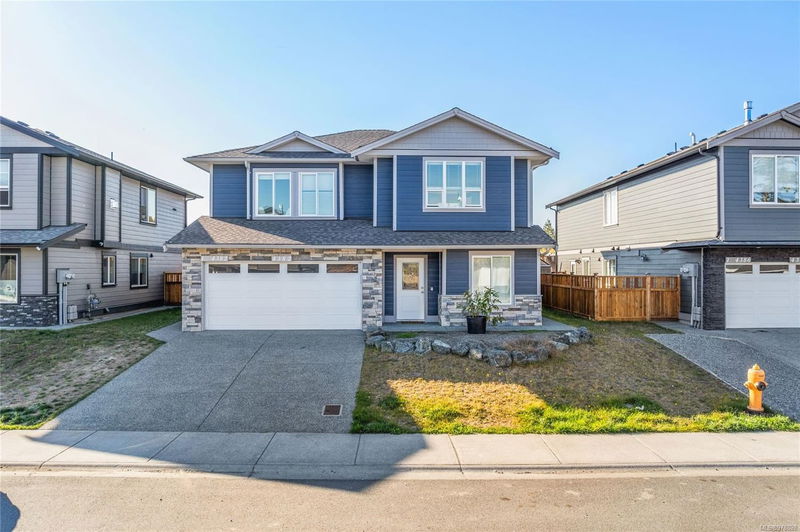Caractéristiques principales
- MLS® #: 978898
- ID de propriété: SIRC2135673
- Type de propriété: Résidentiel, Maison unifamiliale détachée
- Aire habitable: 2 160 pi.ca.
- Grandeur du terrain: 0,11 ac
- Construit en: 2022
- Chambre(s) à coucher: 3+2
- Salle(s) de bain: 3
- Stationnement(s): 4
- Inscrit par:
- RE/MAX Generation
Description de la propriété
**OPEN HOUSE SUNDAY, NOV 10th, 2pm - 4pm**
This stunning 5-bedroom, 3-bathroom home, built in 2022, offers 2,160 sq ft of well-planned living space, perfect for families. The 1,218 sq ft main floor features high ceilings, an inviting living room with a fireplace, a dining area, and a sleek kitchen with access to a spacious deck, perfect for BBQs. The primary bedroom comes with a walk-in closet and 4-piece ensuite, while two additional bedrooms and a full bath complete the floor. Downstairs, the 942 sq ft lower level includes a self-contained 680 sq ft suite with its own entrance, kitchen, and patio. There's a double garage, office space, laundry room, and a 4,913 sq ft lot offering a covered patio and low-maintenance yard. Hot and cold outdoor water taps. Located in a quiet, family-friendly neighbourhood close to Duncan's schools, parks, and shopping, this move-in-ready home is ideal for modern living (information and data is approximate and should be verified if deemed important).
Pièces
- TypeNiveauDimensionsPlancher
- Bureau à domicileSupérieur9' 8" x 8' 5"Autre
- EntréeSupérieur11' 8" x 6' 6.9"Autre
- Chambre à coucherSupérieur12' x 8' 2"Autre
- SalonSupérieur10' 2" x 9'Autre
- Salle de lavageSupérieur5' x 8' 5"Autre
- CuisineSupérieur10' 2" x 10' 6.9"Autre
- Chambre à coucherSupérieur10' 2" x 8' 2"Autre
- Salle de bainsSupérieur0' x 0'Autre
- CuisinePrincipal8' 9.9" x 13' 3.9"Autre
- EntréeSupérieur5' x 4' 5"Autre
- SalonPrincipal14' 5" x 15' 6"Autre
- Salle à mangerPrincipal12' x 11' 9"Autre
- Chambre à coucher principalePrincipal12' x 12'Autre
- Chambre à coucherPrincipal9' 9.9" x 9'Autre
- EnsuitePrincipal0' x 0'Autre
- Chambre à coucherPrincipal8' 5" x 9'Autre
- Penderie (Walk-in)Principal4' 6" x 5' 2"Autre
- Salle de bainsPrincipal0' x 0'Autre
Agents de cette inscription
Demandez plus d’infos
Demandez plus d’infos
Emplacement
4382 Bains Mill Rd, Duncan, British Columbia, V9L 4G5 Canada
Autour de cette propriété
En savoir plus au sujet du quartier et des commodités autour de cette résidence.
Demander de l’information sur le quartier
En savoir plus au sujet du quartier et des commodités autour de cette résidence
Demander maintenantCalculatrice de versements hypothécaires
- $
- %$
- %
- Capital et intérêts 0
- Impôt foncier 0
- Frais de copropriété 0

