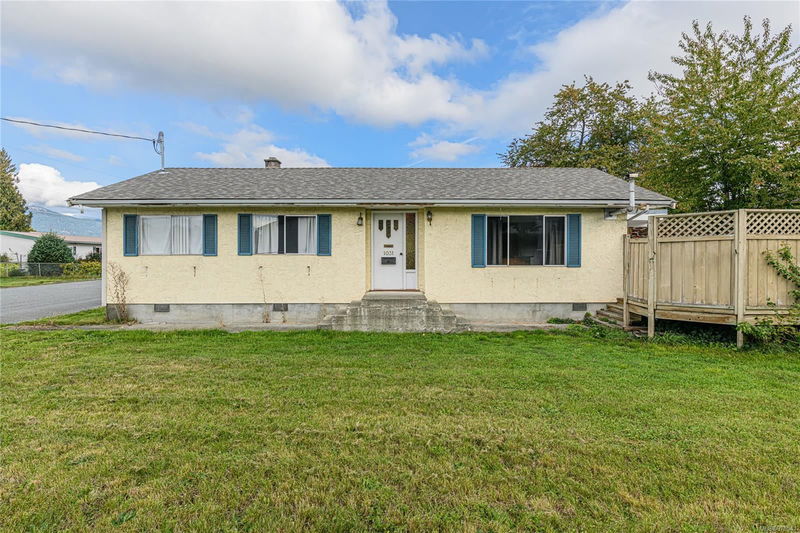Caractéristiques principales
- MLS® #: 978541
- ID de propriété: SIRC2131064
- Type de propriété: Résidentiel, Maison unifamiliale détachée
- Aire habitable: 1 077 pi.ca.
- Grandeur du terrain: 0,17 ac
- Construit en: 1949
- Chambre(s) à coucher: 2
- Salle(s) de bain: 2
- Stationnement(s): 6
- Inscrit par:
- Pemberton Holmes Ltd. (Dun)
Description de la propriété
DEVELOPMENT OPPORTUNITY. "SOLD AS IS" Ideal for first-time buyers, investors, or those seeking property with potential. The home offers 1,077 Sq. Ft. of one level living space, 2 bedrooms, 2 baths & a large garage/storage area. The .17 acre property is easy care, partially fenced with a 733 Sq. Ft. private deck. Centrally located, within walking distance to all amenities, schools, the Cowichan Sportsplex and McAdam park.
The home has an update electrical system / panel and baseboard heaters throughout
This property also offers development potential as the current MDR zoning provides possibilities for future enhancements or expansions, making this property a wise investment. Whether you're starting your homeownership journey or looking for a project with potential, this home offers convenience, and opportunity. Don't miss the chance to make this delightful rancher your own!
Pièces
- TypeNiveauDimensionsPlancher
- EntréePrincipal11' 9.9" x 5' 6"Autre
- SalonPrincipal12' 2" x 14' 9.6"Autre
- CuisinePrincipal10' 3" x 11' 8"Autre
- Salle à mangerPrincipal10' 3" x 6' 6.9"Autre
- Chambre à coucherPrincipal9' 2" x 10' 2"Autre
- Chambre à coucher principalePrincipal13' x 10' 3"Autre
- AutrePrincipal8' 11" x 18' 6.9"Autre
- EnsuitePrincipal0' x 0'Autre
- Salle de bainsPrincipal0' x 0'Autre
- AutrePrincipal3' 3.9" x 11' 9"Autre
- AutrePrincipal26' 5" x 21' 9"Autre
- AutrePrincipal22' x 32' 9.6"Autre
- RangementPrincipal12' 5" x 15' 2"Autre
- AutrePrincipal8' 9.9" x 5' 5"Autre
- AutrePrincipal4' 9" x 5' 5"Autre
- AutrePrincipal6' 9" x 5' 9.9"Autre
Agents de cette inscription
Demandez plus d’infos
Demandez plus d’infos
Emplacement
1031 Trunk Rd, Duncan, British Columbia, V9L 2S4 Canada
Autour de cette propriété
En savoir plus au sujet du quartier et des commodités autour de cette résidence.
Demander de l’information sur le quartier
En savoir plus au sujet du quartier et des commodités autour de cette résidence
Demander maintenantCalculatrice de versements hypothécaires
- $
- %$
- %
- Capital et intérêts 0
- Impôt foncier 0
- Frais de copropriété 0

