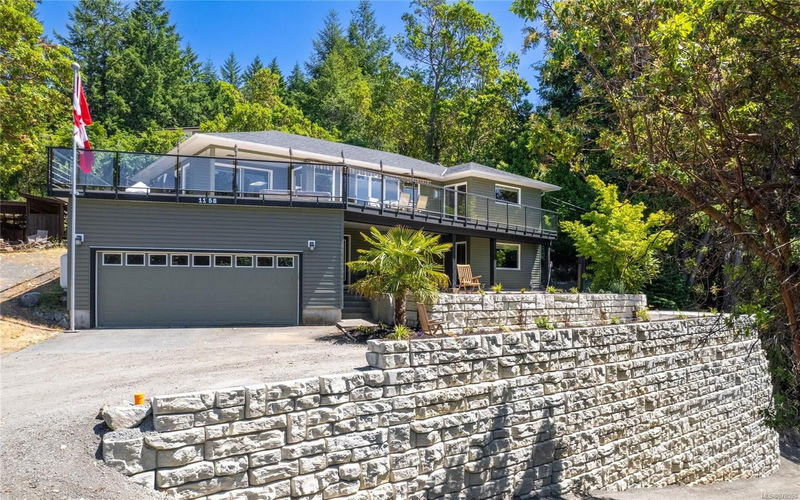Caractéristiques principales
- MLS® #: 978590
- ID de propriété: SIRC2131001
- Type de propriété: Résidentiel, Maison unifamiliale détachée
- Aire habitable: 2 764 pi.ca.
- Grandeur du terrain: 0,65 ac
- Construit en: 1992
- Chambre(s) à coucher: 2+2
- Salle(s) de bain: 3
- Stationnement(s): 6
- Inscrit par:
- Royal LePage Parksville-Qualicum Beach Realty (QU)
Description de la propriété
This architecturally designed home has a newly Engineered MSE concrete retaining wall on driveway & located in one of the most sought after Maple Bay areas. Splendid valley & mountain views from this 2510 sq ft 2 level home. Both levels have a primary bdrm with ensuite & upper main floor has spacious laundry & a 2nd bdrm. Pool table room could easily be converted to the 4th bdrm. Oak wood flooring & crown molding throughout. Expansive deck with glass railings to enjoy hill & valley views. New hot tub is set into the deck & deck has awnings for sun protection. Superbly private & tranquil surroundings. Banks of windows adorn the main living area & kitchen has attractive wood cabinetry & granite countertops. For addt’l warmth, 2 propane fireplaces & a new hot water tank. Various outdoor sitting areas. Addt’l parking & rv/boat parking at road level, with an engineered wall. Harbour air is located in quaint Maple Bay with 4 flights a day to downtown or airport Vcr & Victoria is 1 hr drive.
Pièces
- TypeNiveauDimensionsPlancher
- Salle à mangerPrincipal43' 8.8" x 38' 9.7"Autre
- SalonPrincipal68' 9.2" x 74' 9.7"Autre
- CuisinePrincipal31' 11.8" x 47' 1.7"Autre
- Salle de lavagePrincipal23' 6.2" x 37' 11.9"Autre
- Penderie (Walk-in)Principal14' 6" x 20' 2.9"Autre
- Chambre à coucher principalePrincipal37' 2" x 49' 5.7"Autre
- Penderie (Walk-in)Principal14' 6" x 20' 2.9"Autre
- Chambre à coucherPrincipal36' 10.9" x 49' 5.7"Autre
- Salle de bainsPrincipal0' x 0'Autre
- EnsuitePrincipal0' x 0'Autre
- Salle de loisirsSupérieur85' 3.6" x 54' 8.2"Autre
- Salle de bainsSupérieur0' x 0'Autre
- Chambre à coucherSupérieur41' 1.2" x 47' 1.7"Autre
- Chambre à coucherSupérieur42' 10.9" x 47' 1.7"Autre
- Penderie (Walk-in)Supérieur17' 5.8" x 14' 6"Autre
- AutreSupérieur77' 11.9" x 75' 5.5"Autre
- RangementSupérieur55' 9.2" x 54' 1.6"Autre
Agents de cette inscription
Demandez plus d’infos
Demandez plus d’infos
Emplacement
1158 Kathleen Dr, Duncan, British Columbia, V9L 5S4 Canada
Autour de cette propriété
En savoir plus au sujet du quartier et des commodités autour de cette résidence.
Demander de l’information sur le quartier
En savoir plus au sujet du quartier et des commodités autour de cette résidence
Demander maintenantCalculatrice de versements hypothécaires
- $
- %$
- %
- Capital et intérêts 0
- Impôt foncier 0
- Frais de copropriété 0

