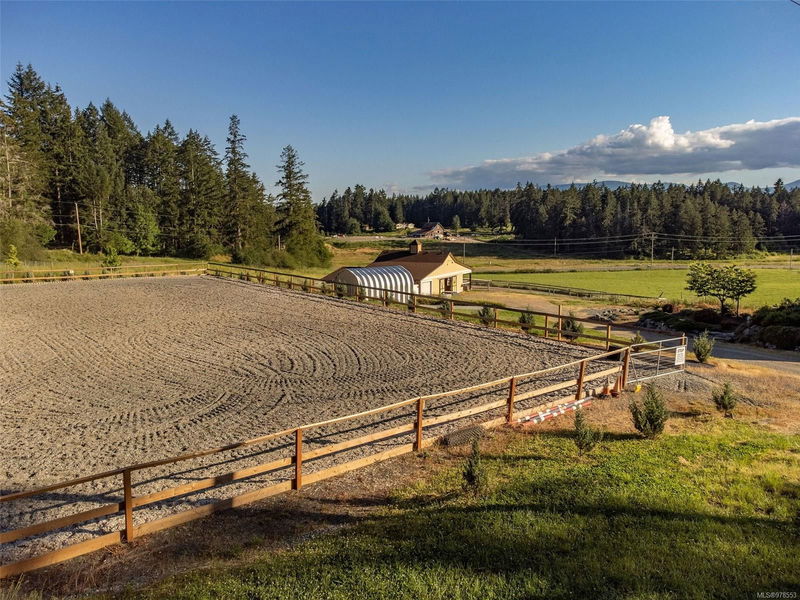Caractéristiques principales
- MLS® #: 978553
- ID de propriété: SIRC2129014
- Type de propriété: Résidentiel, Maison unifamiliale détachée
- Aire habitable: 3 845 pi.ca.
- Grandeur du terrain: 8,30 ac
- Construit en: 2017
- Chambre(s) à coucher: 2+3
- Salle(s) de bain: 4
- Stationnement(s): 20
- Inscrit par:
- Keller Williams Realty VanCentral
Description de la propriété
Luxury Custom Equestrian Estate on 8+ acres in picturesque Cowichan Valley. Immaculately maintained Rancher w almost 4000 sqft of living space. 5 beds, 4 bath, 2 kitchens, private legal suite. Chef's kitchen w lux finishes. Great rm w stunning fireplace wall & walk out to covered deck =seamless indoor-outdoor living. Primary suite w spa-like ensuite w built-ins, travertine tile & luxury slipper tub. Family rm, 2 beds, double bath & wine/cold rm +legal suite. 2 car garage + carport w EV Charger. Horse Farm Detail: 80x160 arena w German Geo Textile (GGT) footing -optimal riding. Perimeter drain, extra posts for Pixio mount. 36x48 barn w skylights, 3 Hi-Hog panel box stalls w sand flooring & 1'' rubber matting. Gravel runouts & paddocks fenced w 4.5' horse tensile wire. 16x16' addition w a gravel paddock, fenced 2 acre grazing pasture, heated tack rm w a sink & washer, 12x12 wash rack featuring Trusscore panels, wired for a Drimee. Turnaround for 3-horse bumper pull trailer+Large Quonset.
Pièces
- TypeNiveauDimensionsPlancher
- Salle à mangerPrincipal32' 9.7" x 49' 2.5"Autre
- CuisinePrincipal45' 11.1" x 49' 2.5"Autre
- EntréePrincipal19' 8.2" x 39' 4.4"Autre
- SalonPrincipal52' 5.9" x 59' 6.6"Autre
- Chambre à coucher principalePrincipal49' 2.5" x 52' 5.9"Autre
- Penderie (Walk-in)Principal16' 4.8" x 19' 8.2"Autre
- Chambre à coucherPrincipal39' 4.4" x 49' 2.5"Autre
- EnsuitePrincipal0' x 0'Autre
- Salle de lavagePrincipal36' 10.7" x 49' 2.5"Autre
- Salle familialeSupérieur59' 6.6" x 65' 7.4"Autre
- CuisineSupérieur32' 9.7" x 36' 10.7"Autre
- Chambre à coucherSupérieur32' 9.7" x 36' 10.7"Autre
- Chambre à coucherSupérieur39' 4.4" x 42' 7.8"Autre
- AutreSupérieur26' 2.9" x 32' 9.7"Autre
- SalonSupérieur39' 4.4" x 42' 7.8"Autre
- Chambre à coucherSupérieur42' 7.8" x 45' 11.1"Autre
- BoudoirSupérieur26' 2.9" x 26' 2.9"Autre
- Salle de lavageSupérieur19' 8.2" x 26' 2.9"Autre
- Salle de bainsSupérieur0' x 0'Autre
- EnsuiteSupérieur0' x 0'Autre
- Salle de bainsPrincipal0' x 0'Autre
- AutrePrincipal59' 6.6" x 65' 7.4"Autre
Agents de cette inscription
Demandez plus d’infos
Demandez plus d’infos
Emplacement
7000 Mays Rd, Duncan, British Columbia, V9L 6A6 Canada
Autour de cette propriété
En savoir plus au sujet du quartier et des commodités autour de cette résidence.
Demander de l’information sur le quartier
En savoir plus au sujet du quartier et des commodités autour de cette résidence
Demander maintenantCalculatrice de versements hypothécaires
- $
- %$
- %
- Capital et intérêts 0
- Impôt foncier 0
- Frais de copropriété 0

