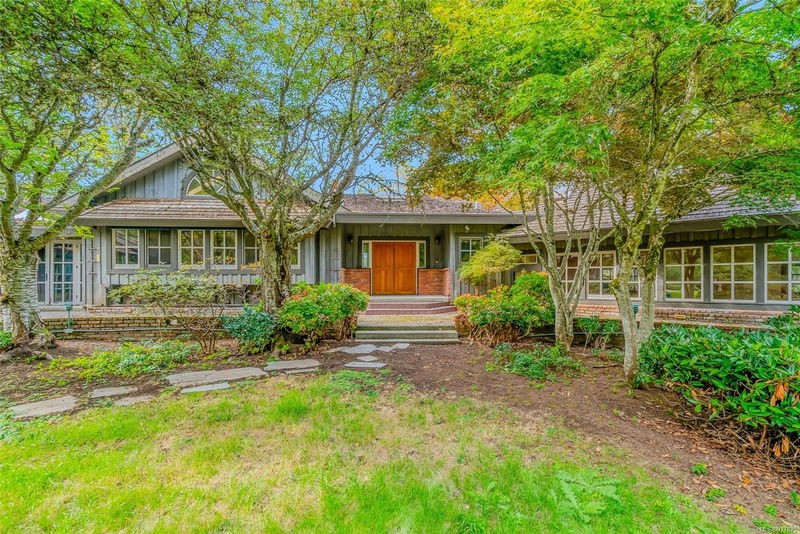Caractéristiques principales
- MLS® #: 977825
- ID de propriété: SIRC2123420
- Type de propriété: Résidentiel, Maison unifamiliale détachée
- Aire habitable: 10 513 pi.ca.
- Grandeur du terrain: 6,33 ac
- Construit en: 1983
- Chambre(s) à coucher: 5
- Salle(s) de bain: 5
- Stationnement(s): 6
- Inscrit par:
- RE/MAX of Nanaimo
Description de la propriété
6.34 Acre Estate situated on the shores of Quamichan Lake. Here is an ultra rare opportunity to own this private estate featuring a 7380 sqft Rancher style home, 30x31 workshop & care taker suite, add'l 20x24 detached garage, over 200 ft of shoreline including private dock, English style gardens & much more. Originally built in 1983 this home spared no expense in construction including solid fir beams, wood cased windows, hidden gutter systems, lge rooms, 14ft vaulted ceilings & 24x39 Flex room. This home is a blank canvas & your design ideas are required, however the setting, land & building architecture is irreplaceable in today’s market. Add'l features incl an unfinished pool room that could easily be converted back to a 4 bay garage or refinished for your enjoyment. With some updating this will once again be one of Vancouver Island’s premiere gated estates. Ideally located just a short drive away from the City Center and all amenities. All measurements approx; verify if important.
Pièces
- TypeNiveauDimensionsPlancher
- EntréePrincipal38' 9.7" x 26' 2.9"Autre
- CuisinePrincipal34' 2.2" x 41' 1.2"Autre
- SalonPrincipal65' 7.4" x 78' 8.8"Autre
- Salle à mangerPrincipal63' 8.5" x 44' 10.1"Autre
- Chambre à coucher principalePrincipal49' 5.7" x 59' 3.8"Autre
- Penderie (Walk-in)Principal19' 11.3" x 23' 2.7"Autre
- Chambre à coucherPrincipal44' 3.4" x 54' 4.7"Autre
- Chambre à coucherPrincipal41' 1.2" x 37' 8.7"Autre
- Chambre à coucherPrincipal38' 3.4" x 44' 3.4"Autre
- EnsuitePrincipal0' x 0'Autre
- Salle de bainsPrincipal0' x 0'Autre
- Salle de bainsPrincipal0' x 0'Autre
- Bureau à domicilePrincipal24' 5.8" x 32' 9.7"Autre
- Solarium/VerrièrePrincipal41' 3.2" x 44' 3.4"Autre
- VestibulePrincipal33' 4.3" x 36' 7.7"Autre
- VestibulePrincipal23' 9.4" x 77' 11"Autre
- Pièce bonusPrincipal127' 11.4" x 78' 8.8"Autre
- AtelierAutre101' 1.7" x 97' 7.2"Autre
- AtelierAutre44' 3.4" x 60' 5.1"Autre
- Salle de bainsAutre0' x 0'Autre
- RangementAutre123' 10.2" x 26' 9.6"Autre
- Séjour / Salle à mangerAutre57' 11.6" x 39' 11.1"Autre
- Chambre à coucherAutre41' 3.2" x 39' 11.1"Autre
- Salle de bainsAutre0' x 0'Autre
Agents de cette inscription
Demandez plus d’infos
Demandez plus d’infos
Emplacement
1785 Maple Bay Rd, Duncan, British Columbia, V9L 5N6 Canada
Autour de cette propriété
En savoir plus au sujet du quartier et des commodités autour de cette résidence.
Demander de l’information sur le quartier
En savoir plus au sujet du quartier et des commodités autour de cette résidence
Demander maintenantCalculatrice de versements hypothécaires
- $
- %$
- %
- Capital et intérêts 0
- Impôt foncier 0
- Frais de copropriété 0

