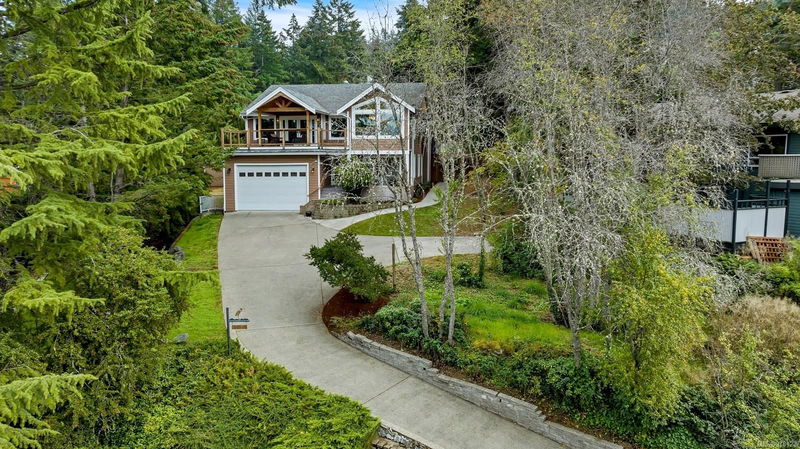Caractéristiques principales
- MLS® #: 978123
- ID de propriété: SIRC2121356
- Type de propriété: Résidentiel, Maison unifamiliale détachée
- Aire habitable: 3 276 pi.ca.
- Grandeur du terrain: 0,37 ac
- Construit en: 1993
- Chambre(s) à coucher: 2+2
- Salle(s) de bain: 4
- Stationnement(s): 3
- Inscrit par:
- Pemberton Holmes Ltd. (Dun)
Description de la propriété
A couple of features that are rare to "The Properties" subdivision are great privacy & much larger lot sizes—this 3276-sqft, four-bedroom, four-bathroom custom-built home offers that & much more. The exceptional, well-thought-out floor plan provides separation & comfort for the whole family, including the extended family, with the use of the one—or potential two-bedroom suite. Most of the 1785 sqft main floor is covered with gorgeous hardwoods flowing through the open-plan. The kitchen has the "Wow!" Factor & is screaming for the chef to throw a party. The renovated plan added the vaulted dining area & custom built-ins in the living room, both accessing the fantastic partially covered custom front sundeck. The family room has double doors to the back deck with pathways to paver patios to enjoy the private .37 of an acre. There are ample parking & turn-around areas at the upper & lower levels, plus the 10' door opens to the over-height dual garage. Excellent home, offering great value!
Pièces
- TypeNiveauDimensionsPlancher
- Salle à mangerPrincipal39' 1.2" x 38' 9.7"Autre
- CuisinePrincipal42' 11.1" x 74' 9.7"Autre
- AutrePrincipal15' 10.1" x 20' 9.2"Autre
- SalonPrincipal68' 9.2" x 86' 4.6"Autre
- Salle familialePrincipal39' 4.4" x 53' 10.4"Autre
- Chambre à coucher principalePrincipal42' 7.8" x 53' 3.7"Autre
- EnsuitePrincipal26' 2.9" x 32' 9.7"Autre
- Chambre à coucherPrincipal30' 4.1" x 37' 2"Autre
- Salle de bainsPrincipal5' 5" x 10' 3"Autre
- EntréeSupérieur19' 8.2" x 58' 9.5"Autre
- Chambre à coucherSupérieur31' 2" x 40' 2.2"Autre
- Penderie (Walk-in)Principal14' 9.1" x 26' 9.6"Autre
- Salle de lavageSupérieur29' 6.3" x 51' 1.3"Autre
- SalonSupérieur40' 2.2" x 59' 10.5"Autre
- AutreSupérieur32' 6.5" x 47' 1.7"Autre
- Chambre à coucherSupérieur31' 8.7" x 31' 8.7"Autre
- RangementSupérieur27' 10.6" x 31' 8.7"Autre
- Salle de bainsSupérieur5' 5" x 8' 6.9"Autre
- Salle de bainsSupérieur2' 9.9" x 8' 6"Autre
- CuisineSupérieur37' 2" x 47' 1.7"Autre
Agents de cette inscription
Demandez plus d’infos
Demandez plus d’infos
Emplacement
1414 Belcarra Rd, Duncan, British Columbia, V9L 5P2 Canada
Autour de cette propriété
En savoir plus au sujet du quartier et des commodités autour de cette résidence.
Demander de l’information sur le quartier
En savoir plus au sujet du quartier et des commodités autour de cette résidence
Demander maintenantCalculatrice de versements hypothécaires
- $
- %$
- %
- Capital et intérêts 0
- Impôt foncier 0
- Frais de copropriété 0

