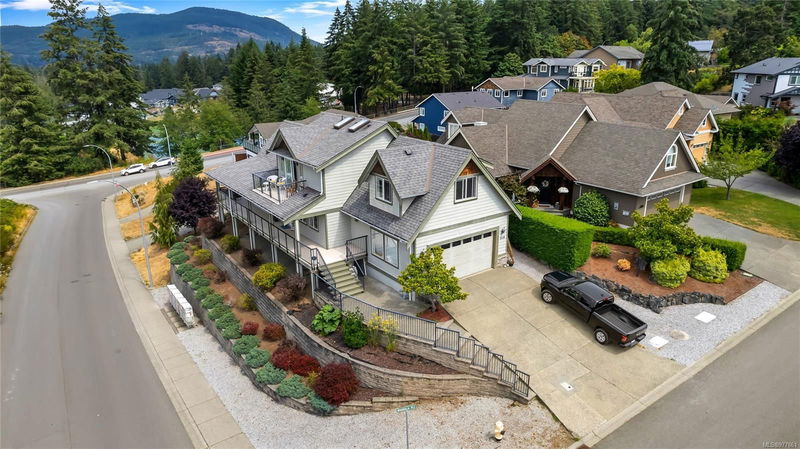Caractéristiques principales
- MLS® #: 977861
- ID de propriété: SIRC2117071
- Type de propriété: Résidentiel, Maison unifamiliale détachée
- Aire habitable: 2 051 pi.ca.
- Grandeur du terrain: 0,18 ac
- Construit en: 2006
- Chambre(s) à coucher: 4
- Salle(s) de bain: 3
- Stationnement(s): 5
- Inscrit par:
- Pemberton Holmes Ltd. - Oak Bay
Description de la propriété
Welcome to your new home in the highly sought after Properties. This custom-built residence features a bright, open floor plan with vaulted ceilings and hardwood floors, creating a warm and inviting atmosphere. Enjoy your morning coffee on the wrap-around deck or second floor balcony while taking in lake and mountain views. With 4 bedrooms and 3 bathrooms, including an ensuite in the large primary bedroom, this home offers plenty of space for all your needs. The kitchen is equipped with beautiful maple cabinets and granite countertops, perfect for preparing meals and entertaining guests. Imagine cozy evenings by the gas fireplace in the living room. The home is built with durable hardi plank siding and includes an attached double car garage. The 7ft high crawl space provides generous storage space. Situated on a corner lot, this home is steps from Maple Bay School. The neighborhood is safe, secure, and quiet, with hiking trails nearby and a tennis court just across the road
Pièces
- TypeNiveauDimensionsPlancher
- SalonPrincipal45' 11.1" x 45' 11.1"Autre
- CuisinePrincipal39' 4.4" x 39' 4.4"Autre
- Chambre à coucherPrincipal39' 4.4" x 49' 2.5"Autre
- Salle à mangerPrincipal39' 4.4" x 45' 11.1"Autre
- Salle de bainsPrincipal0' x 0'Autre
- Salle de lavagePrincipal39' 4.4" x 32' 9.7"Autre
- Chambre à coucher2ième étage36' 10.7" x 39' 4.4"Autre
- Chambre à coucher2ième étage29' 6.3" x 59' 6.6"Autre
- AutrePrincipal68' 10.7" x 65' 7.4"Autre
- Ensuite2ième étage0' x 0'Autre
- Chambre à coucher principale2ième étage55' 9.2" x 55' 9.2"Autre
- Autre2ième étage13' 1.4" x 45' 11.1"Autre
- Salle de bains2ième étage0' x 0'Autre
Agents de cette inscription
Demandez plus d’infos
Demandez plus d’infos
Emplacement
1538 Magnolia Pl, Duncan, British Columbia, V9L 0A6 Canada
Autour de cette propriété
En savoir plus au sujet du quartier et des commodités autour de cette résidence.
Demander de l’information sur le quartier
En savoir plus au sujet du quartier et des commodités autour de cette résidence
Demander maintenantCalculatrice de versements hypothécaires
- $
- %$
- %
- Capital et intérêts 0
- Impôt foncier 0
- Frais de copropriété 0

