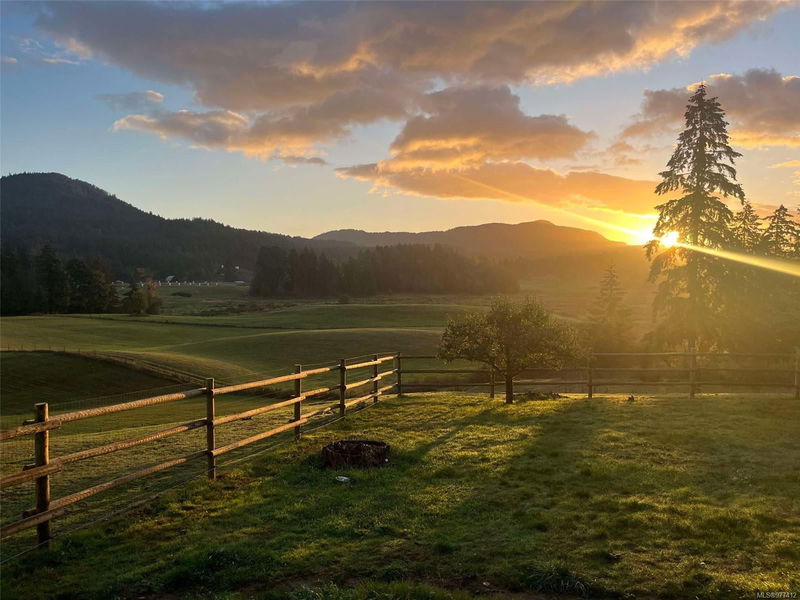Caractéristiques principales
- MLS® #: 977412
- ID de propriété: SIRC2112118
- Type de propriété: Résidentiel, Maison unifamiliale détachée
- Aire habitable: 2 173 pi.ca.
- Grandeur du terrain: 39,45 ac
- Construit en: 1930
- Chambre(s) à coucher: 4
- Salle(s) de bain: 2
- Stationnement(s): 10
- Inscrit par:
- Royal LePage Parksville-Qualicum Beach Realty (QU)
Description de la propriété
Imagine sipping your coffee in the morning & watching the sunrise. This 39.45 acre farm is an idyllic property with southern facing gentle slopes, mountain & pastorals views. The 2,133 Sq foot,4 bed,2 bath, charming farm house has many updates & is bathed in natural light from its many windows & there is a new heat pump w/ air conditioning. This property is nestled in the heart of the Cowichan Valley which has received official recognition as an unique wine producing region - known for great growing conditions. There are numerous outbuildings: barns, shop, farm store, bachelor suite + a 2-bed tenanted home & more! Also includes the turn key income producing blueberry operation. The property is fully fenced w/ lots of new fencing & perfectly set up for cattle & horses. There is also an established orchard & owners grow their own hay. This is a wonderful opportunity w/ many potential income streams for multiple sources of income. Imagine hosting events here! Dreams do come true!
Pièces
- TypeNiveauDimensionsPlancher
- Chambre à coucher2ième étage32' 9.7" x 42' 7.8"Autre
- Chambre à coucherPrincipal52' 5.9" x 36' 10.7"Autre
- Salle de bainsPrincipal0' x 0'Autre
- Salle de bainsPrincipal0' x 0'Autre
- Chambre à coucher2ième étage45' 11.1" x 36' 10.7"Autre
- Salle à mangerPrincipal26' 2.9" x 45' 11.1"Autre
- Coin repasPrincipal36' 10.7" x 32' 9.7"Autre
- EntréePrincipal59' 6.6" x 19' 8.2"Autre
- CuisinePrincipal39' 4.4" x 36' 10.7"Autre
- EntréePrincipal22' 11.5" x 16' 4.8"Autre
- Salle de lavagePrincipal22' 11.5" x 32' 9.7"Autre
- SalonPrincipal59' 6.6" x 68' 10.7"Autre
- Chambre à coucher principale2ième étage45' 11.1" x 36' 10.7"Autre
- Rangement2ième étage16' 4.8" x 36' 10.7"Autre
- Rangement2ième étage16' 4.8" x 65' 7.4"Autre
- SerreAutre32' 9.7" x 32' 9.7"Autre
- AutreAutre75' 5.5" x 88' 6.9"Autre
- AutreAutre229' 7.9" x 131' 2.8"Autre
- AtelierAutre65' 7.4" x 39' 4.4"Autre
- AutreAutre131' 2.8" x 173' 10.6"Autre
- AutreAutre42' 7.8" x 80' 4.5"Autre
- AtelierAutre72' 2.1" x 98' 5.1"Autre
- RangementAutre127' 11.4" x 98' 5.1"Autre
- AutreAutre45' 11.1" x 98' 5.1"Autre
- AutreAutre62' 4" x 59' 6.6"Autre
- AutreAutre104' 11.8" x 92' 11.3"Autre
- RangementAutre39' 4.4" x 59' 6.6"Autre
Agents de cette inscription
Demandez plus d’infos
Demandez plus d’infos
Emplacement
7087 Mays Rd, Duncan, British Columbia, V9L 6A6 Canada
Autour de cette propriété
En savoir plus au sujet du quartier et des commodités autour de cette résidence.
Demander de l’information sur le quartier
En savoir plus au sujet du quartier et des commodités autour de cette résidence
Demander maintenantCalculatrice de versements hypothécaires
- $
- %$
- %
- Capital et intérêts 0
- Impôt foncier 0
- Frais de copropriété 0

