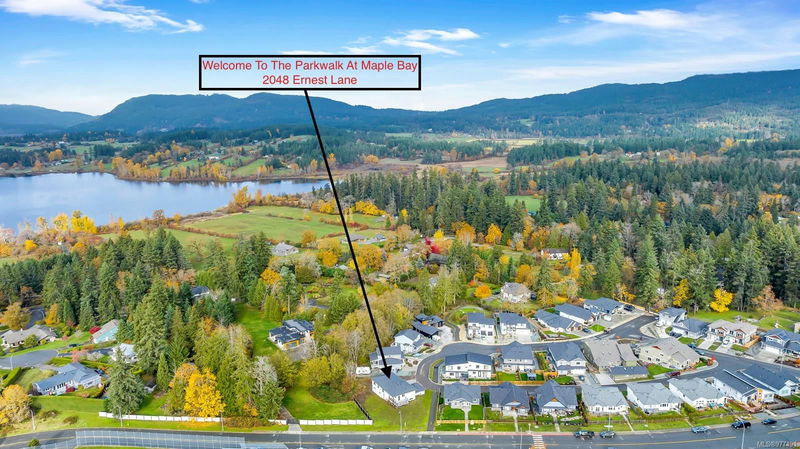Caractéristiques principales
- MLS® #: 977491
- ID de propriété: SIRC2109965
- Type de propriété: Résidentiel, Maison unifamiliale détachée
- Aire habitable: 2 889 pi.ca.
- Grandeur du terrain: 0,24 ac
- Construit en: 2023
- Chambre(s) à coucher: 3+2
- Salle(s) de bain: 4
- Stationnement(s): 4
- Inscrit par:
- Royal LePage Duncan Realty
Description de la propriété
NO PROPERTY TRANSFER TAX ON THIS GEM! Large lot for your toys, a large home, and a fully self-contained rental suite. What more could you ask for? This home has it all, offering 4 finished bedrooms in the main & the potential for 2 additional bedrooms, 3 full baths, & an open-concept living area in the main home featuring quality finishings throughout including quartz countertops, locally milled fir accents, durable luxury vinyl plank flooring, LED light fixtures, ample storage, generous windows letting in natural light & natural gas hookup for your BBQ on the deck. The main kitchen offers the option of a natural gas or electric stove. The 625-square-foot, one-bedroom, 1 bathroom suite is ideal for generating income with a private entrance & its own hydrometer. The large lot offers ample space to park your RV & boat. With a boat launch just down the road in Maple Bay, there is no need to pay for boat storage. Close to the ocean, schools, trails, parks, transit, shopping, & more!
Pièces
- TypeNiveauDimensionsPlancher
- Salle de bainsSupérieur0' x 0'Autre
- Salle de bainsPrincipal0' x 0'Autre
- EnsuitePrincipal0' x 0'Autre
- Chambre à coucherSupérieur9' 6.9" x 14'Autre
- AutreSupérieur14' 2" x 18' 3"Autre
- AutreSupérieur11' 6.9" x 16' 3"Autre
- EntréeSupérieur8' x 8' 3.9"Autre
- Chambre à coucher principalePrincipal13' 11" x 13' 9.6"Autre
- Penderie (Walk-in)Principal6' 6" x 9' 8"Autre
- Chambre à coucherPrincipal9' 8" x 12' 8"Autre
- Salle de lavagePrincipal8' 9.6" x 5' 6"Autre
- Chambre à coucherPrincipal11' 8" x 10' 11"Autre
- CuisinePrincipal14' 2" x 11' 3.9"Autre
- Salle à mangerPrincipal16' 8" x 13' 3"Autre
- SalonPrincipal13' 3" x 19' 11"Autre
- AutrePrincipal18' 3" x 9' 9.9"Autre
- AutrePrincipal6' 2" x 11' 6.9"Autre
- AutreSupérieur19' 6.9" x 18' 11"Autre
- VérandaSupérieur4' 2" x 8' 9"Autre
- Salle de bainsSupérieur0' x 0'Autre
- Chambre à coucherSupérieur10' 11" x 13' 9.6"Autre
- CuisineSupérieur12' x 13' 3"Autre
- SalonSupérieur12' 9" x 13' 9.6"Autre
- AutreSupérieur4' 6" x 13' 3"Autre
- VérandaSupérieur11' 9.6" x 6' 11"Autre
Agents de cette inscription
Demandez plus d’infos
Demandez plus d’infos
Emplacement
2048 Ernest Lane, Duncan, British Columbia, V9L 5R4 Canada
Autour de cette propriété
En savoir plus au sujet du quartier et des commodités autour de cette résidence.
Demander de l’information sur le quartier
En savoir plus au sujet du quartier et des commodités autour de cette résidence
Demander maintenantCalculatrice de versements hypothécaires
- $
- %$
- %
- Capital et intérêts 0
- Impôt foncier 0
- Frais de copropriété 0

