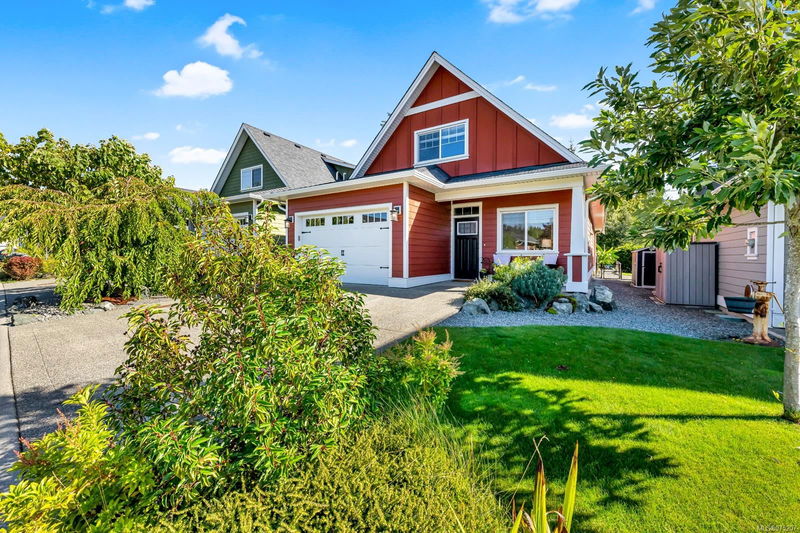Caractéristiques principales
- MLS® #: 975207
- ID de propriété: SIRC2109961
- Type de propriété: Résidentiel, Condo
- Aire habitable: 1 662 pi.ca.
- Grandeur du terrain: 0,09 ac
- Construit en: 2017
- Chambre(s) à coucher: 4
- Salle(s) de bain: 3
- Stationnement(s): 2
- Inscrit par:
- Pemberton Holmes Ltd. (Dun)
Description de la propriété
Welcome to Stonewood Village. This beautifully crafted immaculate main-level entry home is perfectly situated near schools, convenient shopping, parks, scenic trails, and transit. The open concept living area features soaring vaulted ceilings, and a stylish kitchen, stainless steel appliances, a gas range, and a cozy dining nook. The main level offers a spacious primary bedroom, walk-in closet and a 3-piece ensuite, two additional well-sized bedrooms, a functional laundry area, and a 4-piece bathroom. Upstairs, a versatile loft space leads to an oversized bedroom with a private 4-piece bathroom, ideal as a second primary suite, home office, or media room. Step outside to a fenced backyard with a covered patio, perfect for relaxing or entertaining, complete with a built-in irrigation system and convenient street parking. Additional highlights include whole home air conditioning, gas furnace, a 5-foot crawl space, large attached garage, balance of home warranty. The perfect family home!
Pièces
- TypeNiveauDimensionsPlancher
- Chambre à coucher2ième étage45' 4.4" x 52' 9"Autre
- Salle de bains2ième étage0' x 0'Autre
- Penderie (Walk-in)Principal10' 1.2" x 16' 8"Autre
- Penderie (Walk-in)Principal21' 10.5" x 25' 11.8"Autre
- Chambre à coucherPrincipal38' 6.5" x 30' 7.3"Autre
- Salle de bainsPrincipal0' x 0'Autre
- EnsuitePrincipal0' x 0'Autre
- Chambre à coucher principalePrincipal38' 6.5" x 40' 5.4"Autre
- SalonPrincipal45' 11.1" x 39' 11.1"Autre
- Salle à mangerPrincipal34' 8.5" x 28' 8.4"Autre
- CuisinePrincipal35' 7.8" x 37' 5.6"Autre
- Chambre à coucherPrincipal25' 11.8" x 34' 2.2"Autre
- Pièce bonus2ième étage45' 8" x 35' 6.3"Autre
- EntréePrincipal11' 2.6" x 31' 11.8"Autre
- Grenier2ième étage19' 1.5" x 20' 9.2"Autre
- Grenier2ième étage19' 8.2" x 108' 6.3"Autre
Agents de cette inscription
Demandez plus d’infos
Demandez plus d’infos
Emplacement
158 Village Way, Duncan, British Columbia, V9L 0G6 Canada
Autour de cette propriété
En savoir plus au sujet du quartier et des commodités autour de cette résidence.
Demander de l’information sur le quartier
En savoir plus au sujet du quartier et des commodités autour de cette résidence
Demander maintenantCalculatrice de versements hypothécaires
- $
- %$
- %
- Capital et intérêts 0
- Impôt foncier 0
- Frais de copropriété 0

