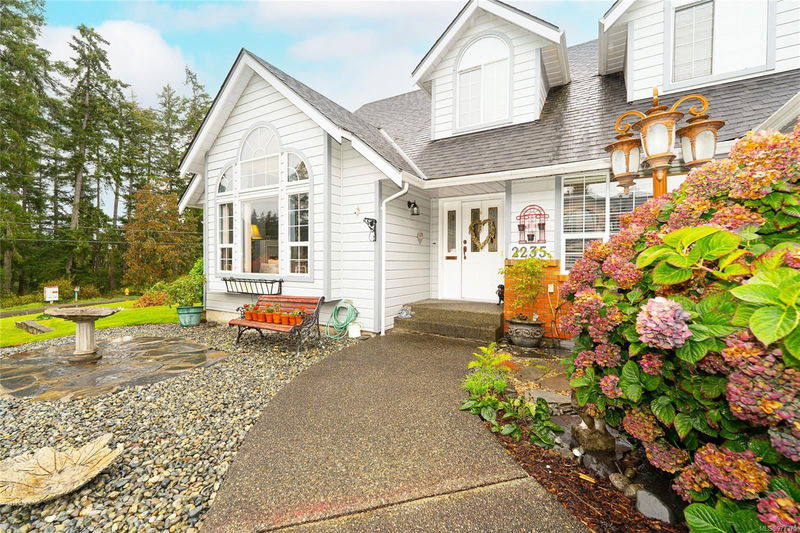Caractéristiques principales
- MLS® #: 977375
- ID de propriété: SIRC2106558
- Type de propriété: Résidentiel, Maison unifamiliale détachée
- Aire habitable: 2 730 pi.ca.
- Grandeur du terrain: 0,23 ac
- Construit en: 1991
- Chambre(s) à coucher: 4
- Salle(s) de bain: 3
- Stationnement(s): 5
- Inscrit par:
- Sutton Group-West Coast Realty (Dunc)
Description de la propriété
Almost 2,800 sq ft 4 bdrs + den/3bath home sitting on an additional 1,600+ unfinished workshop/storage area. Main floor master with large ensuite - shower & tub. Den/office, living room with gas fireplace, dining rm, kitchen with breakfast nook, guest bath, large family room open to kitchen & french doors to covered deck area, round out the main level. Upstairs are 3 more bdrs, spacious bath and the largest craft/bdr is plumbed and wired for an additional kitchen, perfect for a self-sufficient family member. Oversized double garage with level access to quiet cul-de-sac road also has additional parking for trailers/boats/RVs. Covered decks, garden patios front and back, private fenced area for kids/dogs with a potting shed/bike storage. Municipal water & sewer, easy care garden, heat pump, hardwood floors and 30 yr warranty roof, located just mins from school, dog park, trails and shops, make this well cared for home an easy care fit for a busy family or couple looking for space.
Pièces
- TypeNiveauDimensionsPlancher
- SalonPrincipal49' 2.5" x 48' 7.8"Autre
- Salle à mangerPrincipal36' 10.7" x 37' 8.7"Autre
- Salle à mangerPrincipal28' 11.6" x 37' 8.7"Autre
- CuisinePrincipal39' 11.1" x 35' 6.3"Autre
- Chambre à coucher principalePrincipal42' 10.9" x 54' 4.7"Autre
- Salle familialePrincipal49' 5.7" x 40' 5.4"Autre
- EnsuitePrincipal0' x 0'Autre
- Salle de bainsPrincipal0' x 0'Autre
- Bureau à domicilePrincipal37' 2" x 32' 9.7"Autre
- Chambre à coucher2ième étage54' 1.6" x 40' 2.2"Autre
- Salle de lavagePrincipal26' 9.6" x 35' 6.3"Autre
- Chambre à coucher2ième étage42' 11.1" x 46' 5.8"Autre
- Chambre à coucher2ième étage34' 8.5" x 31' 5.1"Autre
- AtelierSupérieur38' 3.4" x 56' 7.1"Autre
- AutrePrincipal89' 4.8" x 73' 9.8"Autre
- Salle de bains2ième étage0' x 0'Autre
Agents de cette inscription
Demandez plus d’infos
Demandez plus d’infos
Emplacement
2235 Quamichan Park Pl, Duncan, British Columbia, V0R 2Y0 Canada
Autour de cette propriété
En savoir plus au sujet du quartier et des commodités autour de cette résidence.
Demander de l’information sur le quartier
En savoir plus au sujet du quartier et des commodités autour de cette résidence
Demander maintenantCalculatrice de versements hypothécaires
- $
- %$
- %
- Capital et intérêts 0
- Impôt foncier 0
- Frais de copropriété 0

