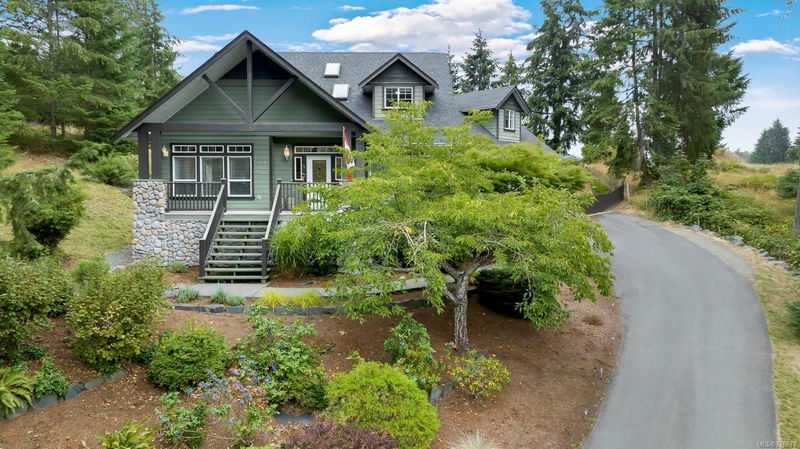Caractéristiques principales
- MLS® #: 976879
- ID de propriété: SIRC2100693
- Type de propriété: Résidentiel, Maison unifamiliale détachée
- Aire habitable: 3 552 pi.ca.
- Grandeur du terrain: 0,83 ac
- Construit en: 2000
- Chambre(s) à coucher: 3+1
- Salle(s) de bain: 3
- Stationnement(s): 2
- Inscrit par:
- Pemberton Holmes Ltd. (Dun)
Description de la propriété
Welcome to 2057 Buckingham Road, located in Kensington Estates, one of the most highly sought-after subdivisions in the Cowichan Valley. This home provides rural living at its best. Set back on a gorgeous .83 acre surrounded by a mature landscape bordering a neighbouring acreage for remarkable privacy. The main floor living area with the chef's kitchen blends with the outdoor living, allowing for easily accessible, entertaining barbecue events or simple, peaceful relaxation. Three of the four bedrooms are upstairs, with a spacious primary suite. The bonus/flex room has a wet bar & separate exterior entrance, making it ideal for guests & extended family. Downstairs provides that needed separation for the family with a large media room, the fourth bedroom & extra storage. Efficiently heated/cooled with the heat pump. Enjoy nearby walking trails, a short drive to town & the Island Highway commuting, plus float plane flights from Maple Bay Marina to the mainland. Fantastic home & location.
Pièces
- TypeNiveauDimensionsPlancher
- SalonPrincipal43' 2.5" x 74' 4.5"Autre
- Salle à mangerPrincipal42' 11.1" x 44' 3.4"Autre
- CuisinePrincipal41' 6.8" x 46' 9"Autre
- Salle à mangerPrincipal29' 6.3" x 45' 11.1"Autre
- Salle familialePrincipal48' 4.7" x 77' 11"Autre
- Salle de lavagePrincipal30' 4.1" x 42' 11.1"Autre
- Salle de bainsPrincipal5' 6" x 6' 9.6"Autre
- Pièce bonus2ième étage61' 6.1" x 71' 7.4"Autre
- Chambre à coucher principale2ième étage44' 3.4" x 49' 5.7"Autre
- Chambre à coucher2ième étage42' 4.6" x 42' 7.8"Autre
- Penderie (Walk-in)2ième étage20' 9.2" x 28' 11.6"Autre
- Chambre à coucher2ième étage30' 10.8" x 35' 3.2"Autre
- Chambre à coucherSupérieur34' 2.2" x 41' 1.2"Autre
- Salle de bains2ième étage4' 11" x 10' 9"Autre
- Ensuite2ième étage8' 9.9" x 9' 3"Autre
- BoudoirSupérieur33' 10.6" x 38' 6.5"Autre
- Média / DivertissementSupérieur41' 1.2" x 73' 6.6"Autre
Agents de cette inscription
Demandez plus d’infos
Demandez plus d’infos
Emplacement
2057 Buckingham Rd, Duncan, British Columbia, V9L 6X7 Canada
Autour de cette propriété
En savoir plus au sujet du quartier et des commodités autour de cette résidence.
Demander de l’information sur le quartier
En savoir plus au sujet du quartier et des commodités autour de cette résidence
Demander maintenantCalculatrice de versements hypothécaires
- $
- %$
- %
- Capital et intérêts 0
- Impôt foncier 0
- Frais de copropriété 0

