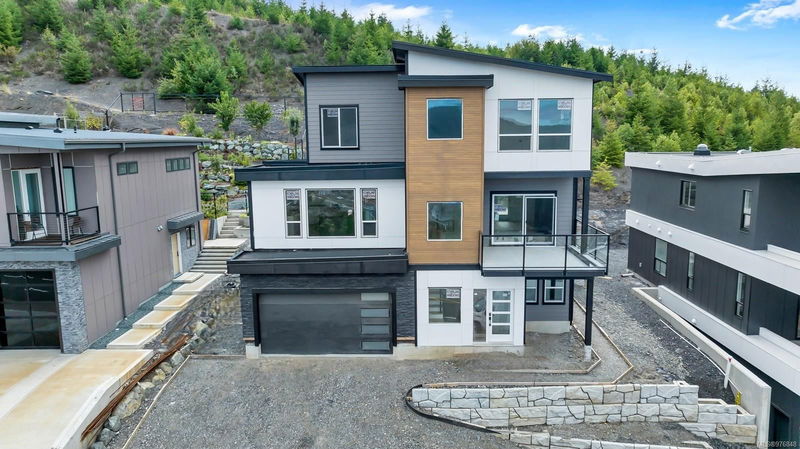Caractéristiques principales
- MLS® #: 976848
- ID de propriété: SIRC2100610
- Type de propriété: Résidentiel, Maison unifamiliale détachée
- Aire habitable: 3 482 pi.ca.
- Grandeur du terrain: 0,18 ac
- Construit en: 2024
- Chambre(s) à coucher: 5+1
- Salle(s) de bain: 4
- Stationnement(s): 4
- Inscrit par:
- RE/MAX Generation
Description de la propriété
This stunning 6-bedroom, 4-bathroom executive home sits atop "The Properties at Maple Bay," offering breathtaking views of the valley and lake. The main level features a gourmet kitchen with a professional appliance package, large pantry, and breakfast bar, seamlessly flowing into the dining area with panoramic views. The inviting living room opens to the backyard and a spacious deck. A versatile bedroom, powder room, and laundry room complete this floor. Upstairs, you'll find 4 bedrooms, including the primary suite with a walk-in closet and luxurious ensuite. The ground level offers a bonus rec room and a fully self-contained 1-bedroom suite with its own laundry. This home boasts 9-foot ceilings on all three levels, a high-efficiency gas furnace, heat pump, hot water on demand, and a double garage. This is a must-see property!
Pièces
- TypeNiveauDimensionsPlancher
- EntréeSupérieur18' 6" x 10' 9.6"Autre
- BoudoirSupérieur11' 6" x 16' 9"Autre
- Chambre à coucherSupérieur12' 2" x 13' 3"Autre
- Salle de bainsSupérieur0' x 0'Autre
- Séjour / Salle à mangerSupérieur8' 11" x 13' 9"Autre
- AutreSupérieur11' x 5' 6.9"Autre
- CuisineSupérieur6' 5" x 8' 11"Autre
- ServiceSupérieur5' 6" x 9' 6"Autre
- AutreSupérieur23' 8" x 18' 8"Autre
- SalonPrincipal20' 8" x 20' 5"Autre
- CuisinePrincipal18' 3" x 14' 6.9"Autre
- Salle à mangerPrincipal18' 3" x 11' 3.9"Autre
- AutrePrincipal3' 6.9" x 4' 6"Autre
- Chambre à coucherPrincipal12' 9" x 9' 3"Autre
- Salle de lavagePrincipal8' 9.9" x 7' 11"Autre
- Salle de bainsPrincipal29' 6.3" x 32' 9.7"Autre
- BalconPrincipal12' 3.9" x 12' 11"Autre
- PatioPrincipal12' 9" x 10' 6.9"Autre
- Chambre à coucher principale2ième étage12' 9.6" x 16' 5"Autre
- Penderie (Walk-in)2ième étage10' x 7' 3.9"Autre
- Ensuite2ième étage36' 10.7" x 39' 4.4"Autre
- Chambre à coucher2ième étage12' 6" x 12' 9"Autre
- Chambre à coucher2ième étage11' 6" x 12' 3"Autre
- Chambre à coucher2ième étage13' 9" x 10' 11"Autre
- Salle de bains2ième étage59' 6.6" x 45' 11.1"Autre
Agents de cette inscription
Demandez plus d’infos
Demandez plus d’infos
Emplacement
1268 Kingsview Rd, Duncan, British Columbia, V9L 0H7 Canada
Autour de cette propriété
En savoir plus au sujet du quartier et des commodités autour de cette résidence.
Demander de l’information sur le quartier
En savoir plus au sujet du quartier et des commodités autour de cette résidence
Demander maintenantCalculatrice de versements hypothécaires
- $
- %$
- %
- Capital et intérêts 0
- Impôt foncier 0
- Frais de copropriété 0

