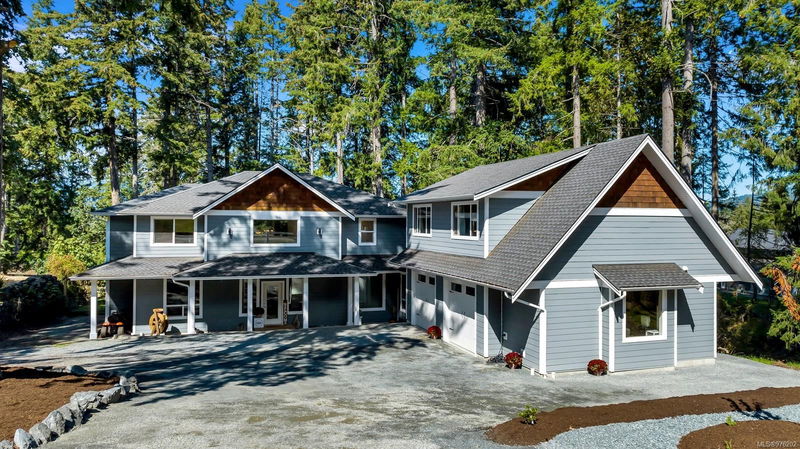Caractéristiques principales
- MLS® #: 976202
- ID de propriété: SIRC2098007
- Type de propriété: Résidentiel, Maison unifamiliale détachée
- Aire habitable: 3 978 pi.ca.
- Grandeur du terrain: 1,01 ac
- Construit en: 2018
- Chambre(s) à coucher: 4
- Salle(s) de bain: 4
- Stationnement(s): 6
- Inscrit par:
- Sutton Group-West Coast Realty (Dunc)
Description de la propriété
This stunning custom built 4/5 bed, 4 bath one owner home including a legal 1 bed suite above the semi-detached garage on a partially treed 1.01 acre lot in beautiful Maple Bay is sure to impress! Main floor is designed for entertaining with a beautifully finished kitchen, butler's pantry, walk in pantry, ample dining area & huge living room with 18' ceiling which seamlessly flows out onto the large deck & patio with an outdoor kitchen overlooking the peaceful natural surroundings. Entertain indoors with ample space along with a huge theater room with massive screen. Up are 3 spacious bedrooms including the primary with a walk-in closet & huge spa-like 5 piece ensuite. The fully equipped suite has an open design & is completely separate from the house. The large double garage has a dog washing station, work bench, lots of cabinets, storage room & 1 bay is set up as a gym. Outside is a firepit, garden shed, raised beds, water features, plantings, irrigation, beautiful trees & more!
Pièces
- TypeNiveauDimensionsPlancher
- Salle à mangerPrincipal13' 9.9" x 10' 3"Autre
- CuisinePrincipal24' 9.6" x 9' 8"Autre
- EntréePrincipal12' 8" x 11'Autre
- AutrePrincipal5' 9.9" x 5'Autre
- SalonPrincipal21' 9.6" x 17' 6.9"Autre
- VestibulePrincipal14' 5" x 6' 9.9"Autre
- BoudoirPrincipal15' 3.9" x 10' 6"Autre
- Salle de bainsPrincipal0' x 0'Autre
- Média / DivertissementPrincipal21' x 15'Autre
- Salle de lavagePrincipal10' 6" x 6' 9.6"Autre
- AutrePrincipal20' 3.9" x 6'Autre
- Ensuite2ième étage0' x 0'Autre
- Penderie (Walk-in)2ième étage10' 9.6" x 9' 5"Autre
- Chambre à coucher principale2ième étage14' 9.6" x 14'Autre
- Chambre à coucher2ième étage15' 3" x 10' 9"Autre
- Chambre à coucher2ième étage12' 6" x 11' 9.6"Autre
- EntréeAutre5' 5" x 5' 3.9"Autre
- Salle de bains2ième étage0' x 0'Autre
- CuisineAutre10' 3" x 10'Autre
- Séjour / Salle à mangerAutre14' 11" x 11' 8"Autre
- Salle de lavageAutre8' 9.9" x 5' 6.9"Autre
- Chambre à coucherAutre12' 9" x 11' 9.6"Autre
- Salle de bainsAutre0' x 0'Autre
Agents de cette inscription
Demandez plus d’infos
Demandez plus d’infos
Emplacement
1443 Donnay Dr, Duncan, British Columbia, V9L 5R4 Canada
Autour de cette propriété
En savoir plus au sujet du quartier et des commodités autour de cette résidence.
Demander de l’information sur le quartier
En savoir plus au sujet du quartier et des commodités autour de cette résidence
Demander maintenantCalculatrice de versements hypothécaires
- $
- %$
- %
- Capital et intérêts 0
- Impôt foncier 0
- Frais de copropriété 0

