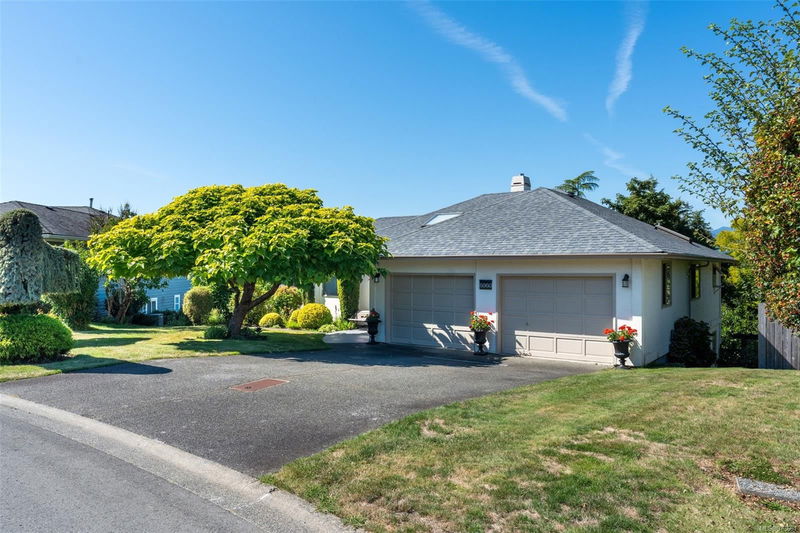Caractéristiques principales
- MLS® #: 973681
- ID de propriété: SIRC2079966
- Type de propriété: Résidentiel, Maison unifamiliale détachée
- Aire habitable: 3 128 pi.ca.
- Grandeur du terrain: 0,33 ac
- Construit en: 1992
- Chambre(s) à coucher: 2+2
- Salle(s) de bain: 3
- Stationnement(s): 2
- Inscrit par:
- Pemberton Holmes Ltd. (Dun)
Description de la propriété
Discover your dream home in a tranquil cul-de-sac, ideally situated in a desirable neighbourhood. This walkout bungalow features 4 bedrooms, 3 bathrooms, and over 3,000 sq. ft. of living space. Just a stroll from Quamichan Lake and near schools, hiking, biking, and boating—perfect for an active lifestyle. The beautifully landscaped 0.33-acre pie-shaped lot invites family gatherings and gardening. Inside, enjoy a double-car garage, a mud/laundry room, and a spacious primary suite with a 5-piece ensuite and walk-in closet. The open kitchen and dining area lead to a deck with breathtaking views of the lake and Mount Prevost. Large windows in the living room enhance the scenic backdrop. The versatile lower level boasts 2 bedrooms, a 5-piece bath, a family room, storage, and a kitchenette, making it ideal for guests or an in-law suite. With a newer roof & ductless heat pump, this home blends comfort and efficiency. Don’t miss out on this gem!
Pièces
- TypeNiveauDimensionsPlancher
- CuisinePrincipal33' 8.5" x 61' 6.1"Autre
- EntréePrincipal33' 10.6" x 19' 1.5"Autre
- SalonPrincipal45' 11.1" x 59' 10.5"Autre
- Salle à mangerPrincipal34' 5.3" x 45' 11.1"Autre
- Coin repasPrincipal16' 8" x 22' 11.5"Autre
- Salle de lavagePrincipal15' 10.1" x 37' 8.7"Autre
- Chambre à coucher principalePrincipal45' 11.1" x 51' 1.3"Autre
- Chambre à coucherPrincipal30' 10.2" x 44' 3.4"Autre
- EnsuitePrincipal0' x 0'Autre
- Chambre à coucherSupérieur39' 1.2" x 39' 1.2"Autre
- Salle familialeSupérieur45' 11.1" x 63' 1.8"Autre
- Chambre à coucherSupérieur39' 1.2" x 39' 7.5"Autre
- Salle de bainsPrincipal0' x 0'Autre
- Penderie (Walk-in)Principal20' 2.9" x 29' 9.4"Autre
- CuisineSupérieur37' 5.6" x 30' 10.2"Autre
- AtelierSupérieur27' 10.6" x 28' 11.6"Autre
- BoudoirSupérieur11' 2.6" x 34' 8.5"Autre
- AtelierSupérieur33' 7.5" x 44' 3.4"Autre
- Salle de bainsSupérieur0' x 0'Autre
Agents de cette inscription
Demandez plus d’infos
Demandez plus d’infos
Emplacement
6060 Regent Pl, Duncan, British Columbia, V9L 5N1 Canada
Autour de cette propriété
En savoir plus au sujet du quartier et des commodités autour de cette résidence.
Demander de l’information sur le quartier
En savoir plus au sujet du quartier et des commodités autour de cette résidence
Demander maintenantCalculatrice de versements hypothécaires
- $
- %$
- %
- Capital et intérêts 0
- Impôt foncier 0
- Frais de copropriété 0

