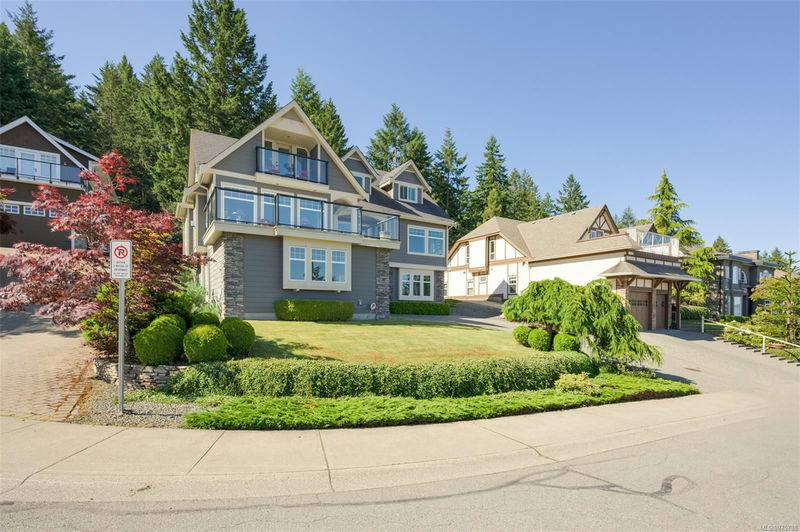Caractéristiques principales
- MLS® #: 975738
- ID de propriété: SIRC2079893
- Type de propriété: Résidentiel, Maison unifamiliale détachée
- Aire habitable: 3 400 pi.ca.
- Grandeur du terrain: 0,26 ac
- Construit en: 2008
- Chambre(s) à coucher: 3+2
- Salle(s) de bain: 4
- Stationnement(s): 4
- Inscrit par:
- Royal LePage Coast Capital - Chatterton
Description de la propriété
There is a quality feeling to the custom design and finishing, and the back garden is nothing less than spectacular. The front deck offers expansive bird's eye views of the neighbourhood through to Lake Quamichan and beyond and lots of room for sunning. The back patio features exposed aggregate concrete and an interlocking brick gathering area with a built in gas fire pit, and gas BBQ hookup. Primary bedroom on the main level features a walk-in closet, and the ensuite offers heated tile floors, soaker tub and separate shower. The upper level has two generous bedrooms and a full bathroom, so ideal for guests or teens. The garage has lots of natural light, 200 amp electrical and wired for an EV charger. The garden is a masterpiece of tranquility with a professionally designed Zen-inspired Japanese garden filled with unique plantings. Enjoy the hiking and biking trails of Mt. Tzouhalem in your back yard!
Pièces
- TypeNiveauDimensionsPlancher
- EntréeSupérieur21' 10.5" x 52' 5.9"Autre
- Chambre à coucherSupérieur42' 7.8" x 40' 8.9"Autre
- Chambre à coucherSupérieur40' 8.9" x 41' 6.8"Autre
- Salle de bainsSupérieur0' x 0'Autre
- SalonPrincipal56' 7.1" x 49' 2.5"Autre
- Séjour / Salle à mangerPrincipal54' 4.7" x 42' 7.8"Autre
- Chambre à coucher principalePrincipal45' 1.3" x 49' 2.5"Autre
- CuisinePrincipal47' 1.7" x 49' 2.5"Autre
- EnsuitePrincipal0' x 0'Autre
- Salle de bainsPrincipal0' x 0'Autre
- Chambre à coucher2ième étage37' 5.6" x 49' 2.5"Autre
- Chambre à coucher2ième étage36' 10.9" x 42' 7.8"Autre
- Salle de bains2ième étage0' x 0'Autre
- AutreSupérieur71' 7.4" x 62' 4"Autre
- RangementSupérieur39' 4.4" x 121' 4.6"Autre
Agents de cette inscription
Demandez plus d’infos
Demandez plus d’infos
Emplacement
6028 Kaspa Rd, Duncan, British Columbia, V9L 5P7 Canada
Autour de cette propriété
En savoir plus au sujet du quartier et des commodités autour de cette résidence.
Demander de l’information sur le quartier
En savoir plus au sujet du quartier et des commodités autour de cette résidence
Demander maintenantCalculatrice de versements hypothécaires
- $
- %$
- %
- Capital et intérêts 0
- Impôt foncier 0
- Frais de copropriété 0

