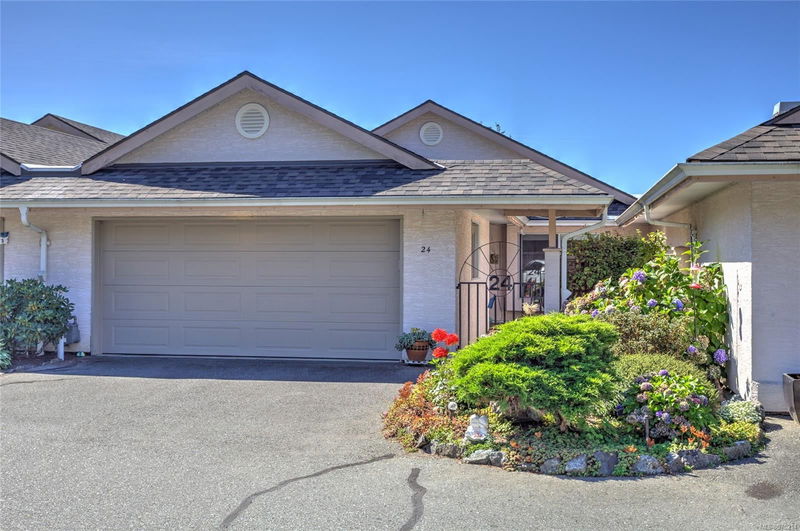Caractéristiques principales
- MLS® #: 975214
- ID de propriété: SIRC2072144
- Type de propriété: Résidentiel, Condo
- Aire habitable: 2 435 pi.ca.
- Grandeur du terrain: 0,03 ac
- Construit en: 1993
- Chambre(s) à coucher: 2+1
- Salle(s) de bain: 3
- Stationnement(s): 2
- Inscrit par:
- Sutton Group-West Coast Realty (Dunc)
Description de la propriété
Welcome to Oakcrest located in a sought after area of the Cowichan Valley. This row home has been gently lived in and lovingly cared for by the same owner for over 20 years. 2700 sq.ft. of living space! Main level entry with large master bdrm, 4 piece ensuite and walk-in closet, 2nd bed/office/den, 4 piece main bath, open concept living/dining room, deck off the family rm and well laid out kitchen with pantry, your own private fenced courtyard, double sided gas fireplace, heat pump. The lower level with 8ft ceilings has the 3rd bdrm (large), 3 piece bath, amazing family rm (big enough for a large pool table & more), with sliding door to the covered patio, a media/craft room, and huge utility/storage/workshop room. Natural light throughout the home with 5 new skylights vaulted ceilings, bay window and double garage. Close to all amenities, bus route, 55+ complex, wonderful neighbours and pets are allowed. All the roofs are BRAND NEW!
Pièces
- TypeNiveauDimensionsPlancher
- CuisinePrincipal10' 3" x 15' 8"Autre
- SalonPrincipal18' 3.9" x 15' 9.9"Autre
- Salle à mangerPrincipal12' 3" x 15' 6.9"Autre
- Chambre à coucher principalePrincipal13' 6.9" x 15' 6"Autre
- Salle familialePrincipal12' 6.9" x 16' 5"Autre
- EnsuitePrincipal9' x 10' 6.9"Autre
- Penderie (Walk-in)Principal6' x 6' 11"Autre
- Chambre à coucherPrincipal11' x 11' 6.9"Autre
- AutrePrincipal21' 3" x 20' 5"Autre
- Chambre à coucherSupérieur15' 9" x 15' 9"Autre
- Salle de bainsPrincipal7' 8" x 8' 3.9"Autre
- Pièce bonusSupérieur49' 2.5" x 52' 5.9"Autre
- Salle familialeSupérieur95' 1.7" x 52' 5.9"Autre
- Salle de lavageSupérieur4' 3.9" x 12' 3"Autre
- Salle de bainsSupérieur7' x 8' 6"Autre
- ServiceSupérieur15' 9" x 22' 9"Autre
- AutreSupérieur4' 11" x 15' 9"Autre
Agents de cette inscription
Demandez plus d’infos
Demandez plus d’infos
Emplacement
5980 Jaynes Rd #24, Duncan, British Columbia, V9L 4X6 Canada
Autour de cette propriété
En savoir plus au sujet du quartier et des commodités autour de cette résidence.
Demander de l’information sur le quartier
En savoir plus au sujet du quartier et des commodités autour de cette résidence
Demander maintenantCalculatrice de versements hypothécaires
- $
- %$
- %
- Capital et intérêts 0
- Impôt foncier 0
- Frais de copropriété 0

