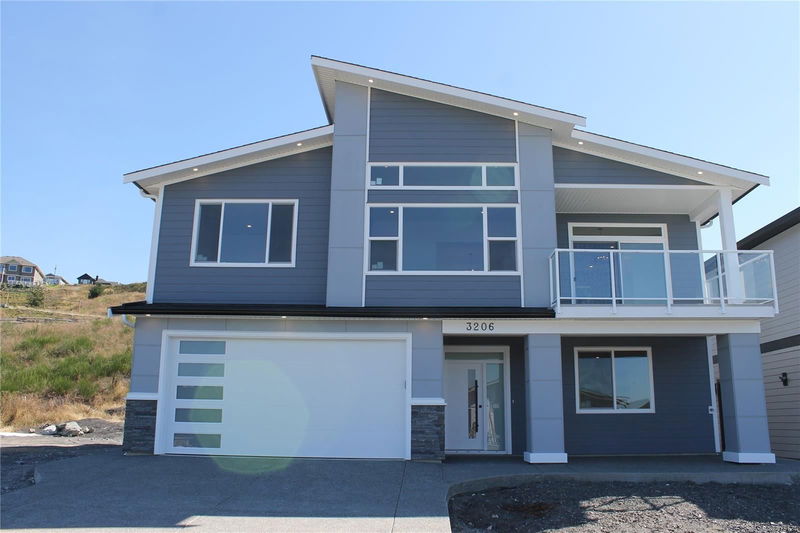Caractéristiques principales
- MLS® #: 975124
- ID de propriété: SIRC2069565
- Type de propriété: Résidentiel, Maison unifamiliale détachée
- Aire habitable: 2 704 pi.ca.
- Grandeur du terrain: 0,11 ac
- Construit en: 2024
- Chambre(s) à coucher: 3+1
- Salle(s) de bain: 4
- Stationnement(s): 2
- Inscrit par:
- RE/MAX Island Properties
Description de la propriété
Contemporary Home In Prestigious Kingsview At Maple Bay. This brand new contemporary 4 bed, 4 bath home enjoys lake & mountain views with stunning sunsets & has 14 500W solar panels with 7 APSystems Micro Inverters installed, ready to save you money straight away. The main floor has an open concept floor plan with 11 ft ceilings, high-end kitchen cabinets, quartz countertops, island & sliding door to the deck to enjoy the view. The bright primary bedroom has a big walk-in closet & 5 pc ensuite with double sink, heated floors & soaker tub. There's 2 more bedrooms on this level & a 5 pc bathroom. Downstairs has a big family room, 2 pc bathroom plus a rec room, bedroom & 4 pc bathroom which could be an in-law suite. Other features incl heat pump, gas furnace, 9 inch wide plank high end laminate flooring, extra sound proof insulation added to the flooring & primary bedroom walls, heated double garage & landscaping. Close to Maple Bay Elementary with trails, hiking & biking at your doorstep
Pièces
- TypeNiveauDimensionsPlancher
- SalonPrincipal14' 3" x 17' 3"Autre
- Salle à mangerPrincipal10' x 13' 6"Autre
- Chambre à coucher principalePrincipal12' 8" x 13'Autre
- CuisinePrincipal13' x 13'Autre
- EnsuitePrincipal0' x 0'Autre
- Chambre à coucherPrincipal11' x 12' 3.9"Autre
- Chambre à coucherPrincipal10' 3.9" x 12' 3.9"Autre
- Salle de lavagePrincipal5' 6" x 7' 3.9"Autre
- Salle familialeSupérieur13' x 22'Autre
- Salle de bainsSupérieur0' x 0'Autre
- Salle de bainsPrincipal0' x 0'Autre
- Salle de loisirsSupérieur11' 3" x 18'Autre
- Chambre à coucherSupérieur10' x 11' 3.9"Autre
- Salle de bainsSupérieur0' x 0'Autre
Agents de cette inscription
Demandez plus d’infos
Demandez plus d’infos
Emplacement
3206 Woodrush Dr, Duncan, British Columbia, V9L 0J9 Canada
Autour de cette propriété
En savoir plus au sujet du quartier et des commodités autour de cette résidence.
Demander de l’information sur le quartier
En savoir plus au sujet du quartier et des commodités autour de cette résidence
Demander maintenantCalculatrice de versements hypothécaires
- $
- %$
- %
- Capital et intérêts 0
- Impôt foncier 0
- Frais de copropriété 0

