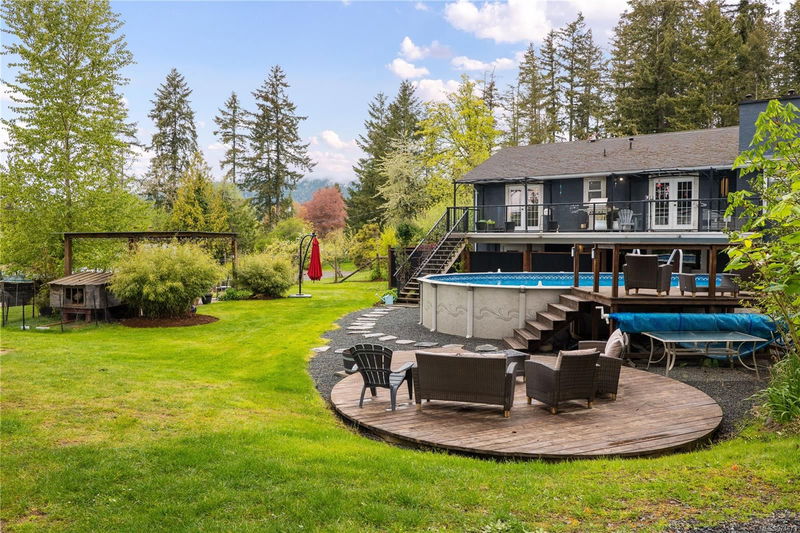Caractéristiques principales
- MLS® #: 974673
- ID de propriété: SIRC2062686
- Type de propriété: Résidentiel, Maison unifamiliale détachée
- Aire habitable: 2 390 pi.ca.
- Grandeur du terrain: 1,56 ac
- Construit en: 1968
- Chambre(s) à coucher: 3+1
- Salle(s) de bain: 3
- Stationnement(s): 6
- Inscrit par:
- 2% Realty Pacific Coast Inc.
Description de la propriété
Beautiful 1.5 acre family home stunningly landscaped, part of the Bell Mckinnon local area plan with opportunity for rezoning, subdivide and build or sell off in a soon to be developing area near the new hospital. This spacious, open concept home offers 4 bedrooms, 2.5 bathrooms, 2 kitchens and a main level entry leading to a cozy living area with french doors framing stunning mountain views, offering lots of natural light with a beautiful kitchen including stainless steel appliances. The main level has 3 bedrooms with a peaceful primary suite with french doors opening to a balcony with breathtaking scenery. Lower level has a custom secondary kitchen,1 bed, 1 bath awaiting endless opportunities for entertaining or accommodating family. Step into the backyard and discover a 70x20 foot greenhouse with horticulture opportunities, large trees, in-ground irrigation system and chicken coop and a 30x18 foot above ground pool. With stunning views and an abundance of amenities, welcome home!
Pièces
- TypeNiveauDimensionsPlancher
- Salle à mangerPrincipal32' 9.7" x 45' 11.1"Autre
- Chambre à coucher principalePrincipal36' 10.7" x 45' 11.1"Autre
- SalonPrincipal45' 11.1" x 65' 7.4"Autre
- Chambre à coucherPrincipal36' 10.7" x 42' 7.8"Autre
- CuisinePrincipal29' 6.3" x 32' 9.7"Autre
- Chambre à coucherPrincipal32' 9.7" x 32' 9.7"Autre
- Salle de lavagePrincipal22' 11.5" x 39' 4.4"Autre
- Salle de bainsPrincipal16' 4.8" x 26' 2.9"Autre
- EnsuitePrincipal13' 1.4" x 19' 8.2"Autre
- SalonSupérieur42' 7.8" x 95' 1.7"Autre
- CuisineSupérieur42' 7.8" x 42' 7.8"Autre
- RangementSupérieur42' 7.8" x 75' 5.5"Autre
- Chambre à coucherSupérieur42' 7.8" x 45' 11.1"Autre
- Salle de bainsSupérieur32' 9.7" x 39' 4.4"Autre
Agents de cette inscription
Demandez plus d’infos
Demandez plus d’infos
Emplacement
2766 Fairfield St, Duncan, British Columbia, V9L 6B9 Canada
Autour de cette propriété
En savoir plus au sujet du quartier et des commodités autour de cette résidence.
Demander de l’information sur le quartier
En savoir plus au sujet du quartier et des commodités autour de cette résidence
Demander maintenantCalculatrice de versements hypothécaires
- $
- %$
- %
- Capital et intérêts 0
- Impôt foncier 0
- Frais de copropriété 0

