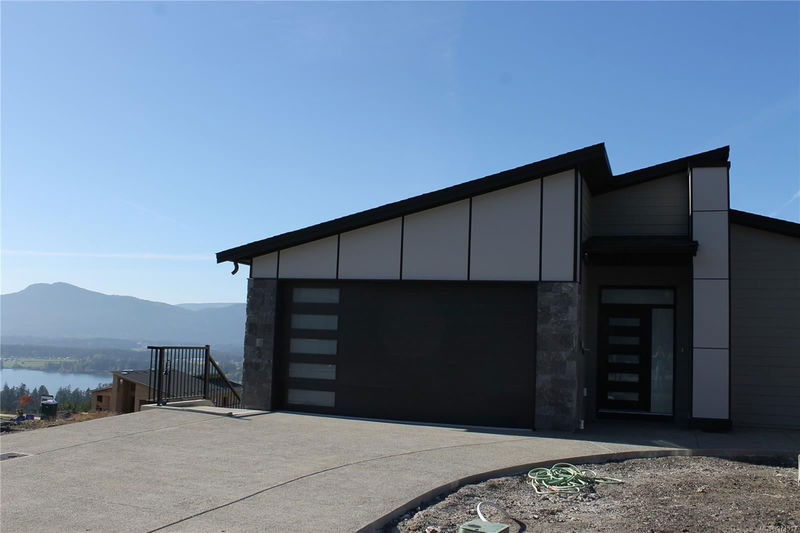Caractéristiques principales
- MLS® #: 974513
- ID de propriété: SIRC2047677
- Type de propriété: Résidentiel, Maison unifamiliale détachée
- Aire habitable: 2 758 pi.ca.
- Grandeur du terrain: 0,11 ac
- Construit en: 2024
- Chambre(s) à coucher: 2+2
- Salle(s) de bain: 4
- Stationnement(s): 2
- Inscrit par:
- RE/MAX Island Properties
Description de la propriété
Stunning Home With Lake & Mountain Views. This main level entry home with walk out basement has 4 bedrooms, 4 bathrooms & an open plan living dining room with engineered hardwood floors, natural gas fireplace & sliding doors leading out to the covered back deck for the stunning views. The high end kitchen is finished with slow closing doors, quartz countertops & a big island. The primary bedroom comes with great views, walk in closet and 4 piece ensuite with heated floors. There is a 2nd bedroom & bathroom on this level so all your main living on one floor. Downstairs has a big family room, with sliding doors to the landscaped backyard, a bedroom & bathroom. There is a further bedroom, bathroom, rec room & laundry with separate entrance downstairs (great for an in law suite). Other features include heat pump, gas furnace & roughed in EV charger. Close to parks, trails and marinas, this is a great home with lots of possibilities.
Pièces
- TypeNiveauDimensionsPlancher
- Salle à mangerPrincipal9' x 12'Autre
- SalonPrincipal14' 2" x 19' 8"Autre
- CuisinePrincipal11' x 11' 6"Autre
- Chambre à coucher principalePrincipal12' x 14'Autre
- EnsuitePrincipal0' x 0'Autre
- Chambre à coucherPrincipal9' 6" x 12' 6"Autre
- Salle de bainsPrincipal0' x 0'Autre
- Salle de lavagePrincipal6' x 7' 3.9"Autre
- Salle de bainsSupérieur0' x 0'Autre
- Chambre à coucherSupérieur11' 6" x 13' 2"Autre
- Salle de loisirsSupérieur14' 2" x 16'Autre
- Salle familialeSupérieur14' x 20' 6"Autre
- Chambre à coucherSupérieur11' 6" x 11' 8"Autre
- Salle de lavageSupérieur5' 3.9" x 8' 3.9"Autre
- Salle de bainsSupérieur0' x 0'Autre
Agents de cette inscription
Demandez plus d’infos
Demandez plus d’infos
Emplacement
3211 Woodrush Dr, Duncan, British Columbia, V9L 0J9 Canada
Autour de cette propriété
En savoir plus au sujet du quartier et des commodités autour de cette résidence.
Demander de l’information sur le quartier
En savoir plus au sujet du quartier et des commodités autour de cette résidence
Demander maintenantCalculatrice de versements hypothécaires
- $
- %$
- %
- Capital et intérêts 0
- Impôt foncier 0
- Frais de copropriété 0

