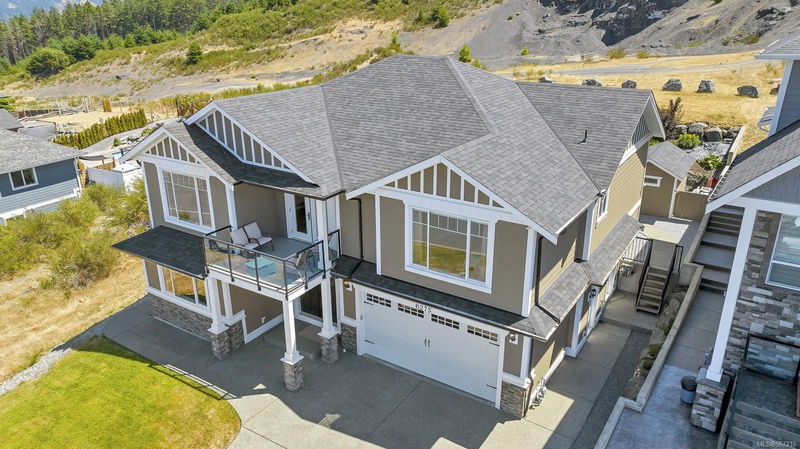Caractéristiques principales
- MLS® #: 967216
- ID de propriété: SIRC2020218
- Type de propriété: Résidentiel, Maison unifamiliale détachée
- Aire habitable: 3 075 pi.ca.
- Grandeur du terrain: 0,19 ac
- Construit en: 2015
- Chambre(s) à coucher: 3+2
- Salle(s) de bain: 4
- Stationnement(s): 2
- Inscrit par:
- Pemberton Holmes Ltd. (Dun)
Description de la propriété
Beautiful 3,075sf custom home w/5 bedrooms & 4 full baths, w/lake, mountain & ocean views in The Properties at Maple Bay! The main level features the primary bedroom w/WIC and ensuite w/heated floors & separate jetted tub & shower, 2 add'l bedrms, bathrm, family rm & kitchen combo, living rm w/NG fireplace & dining area. The kitchen is an entertainer's dream w/high end maple cabinetry to ceiling, quartz countertops, beautiful tile backsplash, ss appliances, & a spacious island w/overhang for seating. On the lower level, there are 2 more beds + office, laundry, 2 baths & a family/living rm....providing the potential for a 1 or 2 bedroom suite w/separate entrance! The outdoor space is fantastic w/ covered decks off front & back of the home, 900sf stamped concrete patio, 8x12 storage shed, 8-zone wifi sprinkler system & planned landscaped park behind. There's a heated dbl garage, 3-1/2ft huge heated crawlspace, NG furnace w/ heat pump. The BEST area for biking, hiking & anything outdoors!
Pièces
- TypeNiveauDimensionsPlancher
- PatioSupérieur164' 5" x 68' 10.7"Autre
- RangementSupérieur26' 2.9" x 39' 4.4"Autre
- AutreSupérieur68' 4" x 68' 9.2"Autre
- VérandaSupérieur54' 4.7" x 50' 10.2"Autre
- Chambre à coucherSupérieur34' 5.3" x 37' 11.9"Autre
- Salle de bainsSupérieur4' 9.9" x 11' 6.9"Autre
- Chambre à coucherSupérieur30' 7.3" x 40' 5.4"Autre
- Salle de bainsSupérieur8' 3" x 5'Autre
- Bureau à domicileSupérieur44' 3.4" x 40' 8.9"Autre
- Salle de lavageSupérieur27' 8" x 23' 6.2"Autre
- Chambre à coucherPrincipal32' 3" x 45' 4.4"Autre
- EnsuitePrincipal10' 6" x 8'Autre
- Chambre à coucherPrincipal35' 7.8" x 40' 8.9"Autre
- Penderie (Walk-in)Principal17' 9.3" x 19' 5"Autre
- Salle familialePrincipal36' 7.7" x 61' 9.3"Autre
- Salle de bainsPrincipal6' x 9' 8"Autre
- Chambre à coucher principalePrincipal46' 2.3" x 41' 9.9"Autre
- Salle à mangerPrincipal34' 8.5" x 33' 4.3"Autre
- CuisinePrincipal41' 1.2" x 58' 2.8"Autre
- AutrePrincipal42' 11.1" x 35' 3.2"Autre
- SalonPrincipal43' 8.8" x 66' 5.2"Autre
- AutrePrincipal34' 5.3" x 32' 3"Autre
Agents de cette inscription
Demandez plus d’infos
Demandez plus d’infos
Emplacement
6275 Nevilane Dr, Duncan, British Columbia, V9L 0G1 Canada
Autour de cette propriété
En savoir plus au sujet du quartier et des commodités autour de cette résidence.
Demander de l’information sur le quartier
En savoir plus au sujet du quartier et des commodités autour de cette résidence
Demander maintenantCalculatrice de versements hypothécaires
- $
- %$
- %
- Capital et intérêts 0
- Impôt foncier 0
- Frais de copropriété 0

