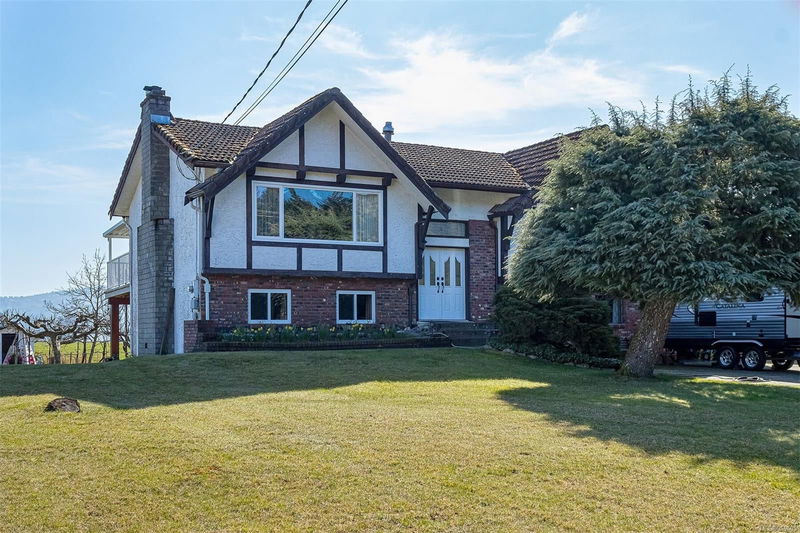Caractéristiques principales
- MLS® #: 969605
- ID de propriété: SIRC2012740
- Type de propriété: Résidentiel, Maison unifamiliale détachée
- Aire habitable: 3 022 pi.ca.
- Grandeur du terrain: 0,54 ac
- Construit en: 1976
- Chambre(s) à coucher: 4
- Salle(s) de bain: 3
- Stationnement(s): 8
- Inscrit par:
- RE/MAX Generation (CH)
Description de la propriété
Over 3000sq ft this very well maintained and updated 4 bed 3 bath home has room for everyone and on a Sunny large level landscaped lake view .54 acre lot. Custom built tudor style home has 4 beds 3 baths and a concrete tile roof- New Kitchen and appliances-large living room -formal dining room with french doors leading to oversized and partial covered private rear deck with views of the lake and wonderful yard. Primary bedroom with ensuite- office space and private patio- 3 more good sized bedrooms and full bath complete upstairs -Down finds huge family room a large rec room a kitchenette-eating nook as well as laundry and loads of storage - Attached garage as well as detached single garage room for large RV and many cars- Fruit trees -grapes-fenced veggie garden with potting shed - New furnace and heat pump April 2023 with new Energy Rating 66 - A wonderful rural feel - Second kitchen makes this great for a two family home - the downstairs would be very easy to turn into a nice suite
Pièces
- TypeNiveauDimensionsPlancher
- SalonPrincipal16' 3" x 18' 9.9"Autre
- CuisinePrincipal10' 9" x 14' 9"Autre
- Salle à mangerPrincipal12' 6" x 10' 2"Autre
- Chambre à coucher principalePrincipal13' x 22'Autre
- EnsuitePrincipal0' x 0'Autre
- Chambre à coucherPrincipal11' 3" x 9' 3"Autre
- Chambre à coucherPrincipal9' 9.9" x 13' 6"Autre
- Bureau à domicilePrincipal6' 11" x 8' 8"Autre
- Chambre à coucherPrincipal11' 3" x 9' 2"Autre
- Salle de bainsPrincipal0' x 0'Autre
- CuisineSupérieur10' 11" x 6' 9.6"Autre
- Salle de loisirsSupérieur13' 2" x 18' 3.9"Autre
- Salle familialeSupérieur12' 11" x 18' 8"Autre
- Salle de lavageSupérieur6' x 13' 2"Autre
- RangementSupérieur5' 3" x 9' 3.9"Autre
- RangementSupérieur11' x 8' 9.9"Autre
- Salle de bainsSupérieur0' x 0'Autre
- Coin repasSupérieur10' 11" x 11' 9.9"Autre
Agents de cette inscription
Demandez plus d’infos
Demandez plus d’infos
Emplacement
6627 Lakes Rd, Duncan, British Columbia, V9L 5V9 Canada
Autour de cette propriété
En savoir plus au sujet du quartier et des commodités autour de cette résidence.
Demander de l’information sur le quartier
En savoir plus au sujet du quartier et des commodités autour de cette résidence
Demander maintenantCalculatrice de versements hypothécaires
- $
- %$
- %
- Capital et intérêts 0
- Impôt foncier 0
- Frais de copropriété 0

