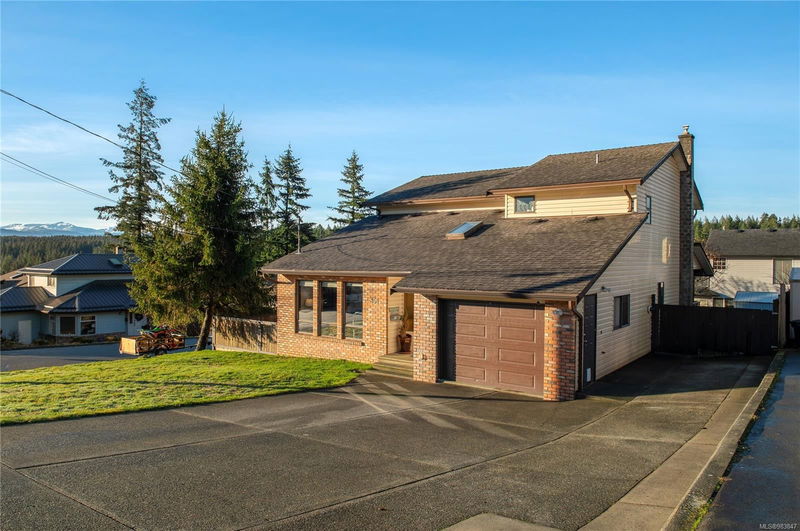Caractéristiques principales
- MLS® #: 983847
- ID de propriété: SIRC2232393
- Type de propriété: Résidentiel, Maison unifamiliale détachée
- Aire habitable: 2 012 pi.ca.
- Grandeur du terrain: 0,16 ac
- Construit en: 1988
- Chambre(s) à coucher: 4
- Salle(s) de bain: 3
- Stationnement(s): 2
- Inscrit par:
- Royal LePage Advance Realty
Description de la propriété
This well-maintained family home has been carefully looked after and offers recent updates to enhance comfort and convenience. The custom kitchen features granite countertops, updated cabinetry, and new appliances. A recently replaced sliding glass door and on-demand hot water system add modern functionality. With 4 bedrooms and 3 bathrooms, including a master suite with a walk-through closet and full ensuite, this home is designed for family living. A gas fireplace in the additional living area off the kitchen provides a cozy touch. Located just down the street from Sandowne Elementary School, this property also includes a covered deck, RV parking, and backyard has the perfect spot for a hot tub. It’s a great option for families looking for space, updates, and a convenient location. OPEN HOUSE THIS SATURDAY 11-12pm
Pièces
- TypeNiveauDimensionsPlancher
- Salle à mangerPrincipal11' 11" x 10' 6.9"Autre
- SalonPrincipal16' 8" x 21' 3"Autre
- CuisinePrincipal10' 11" x 17' 3.9"Autre
- Salle familialePrincipal10' 11" x 17' 2"Autre
- Salle de lavagePrincipal7' 6.9" x 12' 8"Autre
- Chambre à coucher2ième étage10' 11" x 9' 11"Autre
- AutrePrincipal20' 9.9" x 12' 3.9"Autre
- Chambre à coucher2ième étage10' 11" x 10' 3"Autre
- Salle de bains2ième étage0' x 0'Autre
- Ensuite2ième étage0' x 0'Autre
- Chambre à coucher2ième étage7' 8" x 10' 6.9"Autre
- Chambre à coucher principale2ième étage17' 9.9" x 13' 5"Autre
- Salle de bainsPrincipal0' x 0'Autre
Agents de cette inscription
Demandez plus d’infos
Demandez plus d’infos
Emplacement
856 Superior Dr, Campbell River, British Columbia, V9W 7H3 Canada
Autour de cette propriété
En savoir plus au sujet du quartier et des commodités autour de cette résidence.
Demander de l’information sur le quartier
En savoir plus au sujet du quartier et des commodités autour de cette résidence
Demander maintenantCalculatrice de versements hypothécaires
- $
- %$
- %
- Capital et intérêts 0
- Impôt foncier 0
- Frais de copropriété 0

