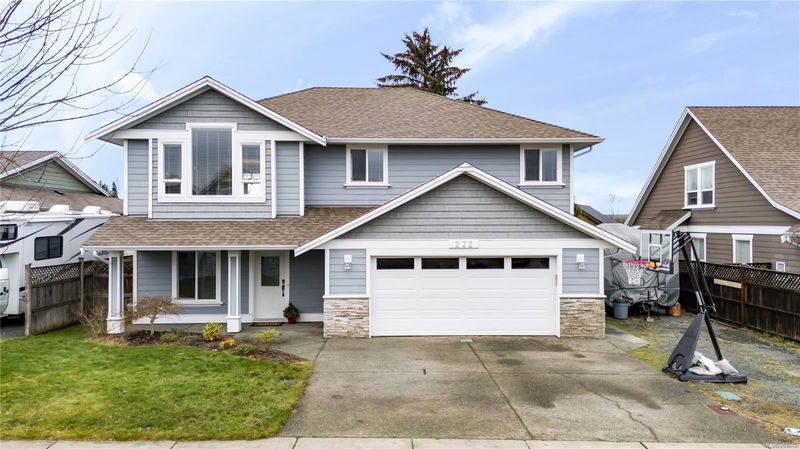Caractéristiques principales
- MLS® #: 983042
- ID de propriété: SIRC2221391
- Type de propriété: Résidentiel, Maison unifamiliale détachée
- Aire habitable: 2 325 pi.ca.
- Grandeur du terrain: 0,17 ac
- Construit en: 2014
- Chambre(s) à coucher: 3+1
- Salle(s) de bain: 3
- Stationnement(s): 3
- Inscrit par:
- Royal LePage Advance Realty
Description de la propriété
Built in 2014, this 2325sf family home has 4 bedrooms, 3 bathrooms, an open concept living area, a large office/den and spacious rec room downstairs for the kids. The main level features 9ft ceilings with vault in living room allowing for plenty of natural light. The bedrooms are spacious, and the primary bedroom has full ensuite with 2 sinks. There’s plenty of entertaining space on the deck and patio - both span the length of the home, plus there’s an ocean view from the deck! Large open fully fenced yard with a few apple trees, berry bushes, in-ground irrigation sprinklers and gravel area perfect for a kids fort or trampoline. Additional features of this 10 year young home include an attached double garage, energy efficient heat pump, natural gas fireplace and built-in vacuum. Your next home awaits!
Pièces
- TypeNiveauDimensionsPlancher
- Salle à mangerPrincipal16' 9.6" x 9' 8"Autre
- SalonPrincipal15' 6" x 14' 11"Autre
- Chambre à coucher principalePrincipal12' 9" x 13' 3"Autre
- CuisinePrincipal16' 6.9" x 10' 5"Autre
- EnsuitePrincipal0' x 0'Autre
- Chambre à coucherPrincipal12' 3" x 10' 8"Autre
- Bureau à domicileSupérieur12' 6" x 9' 9.9"Autre
- Salle de bainsPrincipal0' x 0'Autre
- Chambre à coucherPrincipal12' 3" x 10' 9.9"Autre
- Salle de loisirsSupérieur15' 11" x 18' 5"Autre
- Salle de lavageSupérieur9' 6.9" x 8' 6"Autre
- Chambre à coucherSupérieur10' 6.9" x 13' 2"Autre
- Salle de bainsSupérieur0' x 0'Autre
Agents de cette inscription
Demandez plus d’infos
Demandez plus d’infos
Emplacement
272 Vermont Dr, Campbell River, British Columbia, V9W 0C3 Canada
Autour de cette propriété
En savoir plus au sujet du quartier et des commodités autour de cette résidence.
Demander de l’information sur le quartier
En savoir plus au sujet du quartier et des commodités autour de cette résidence
Demander maintenantCalculatrice de versements hypothécaires
- $
- %$
- %
- Capital et intérêts 0
- Impôt foncier 0
- Frais de copropriété 0

