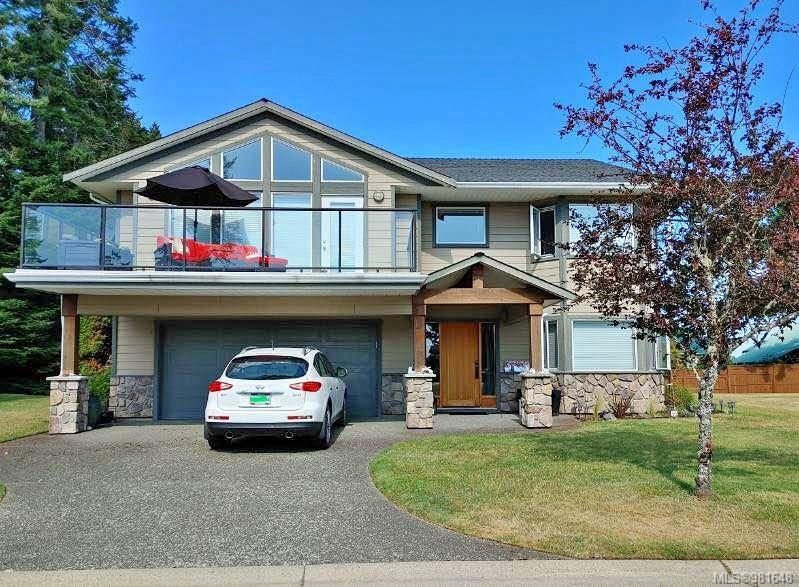Caractéristiques principales
- MLS® #: 981648
- ID de propriété: SIRC2203015
- Type de propriété: Résidentiel, Condo
- Aire habitable: 2 880 pi.ca.
- Grandeur du terrain: 0,17 ac
- Construit en: 2006
- Chambre(s) à coucher: 2+1
- Salle(s) de bain: 3
- Stationnement(s): 2
- Inscrit par:
- Royal LePage Parksville-Qualicum Beach Realty (PK)
Description de la propriété
POSSIBLY THE BEST PRICED Semi waterfront home! Steps from the beach, this lock-and-go executive seaside home offers breathtaking ocean views & abundant natural light. The impressive Great Room features vaulted ceilings, engineered hardwood, & stone F/P. A bright, modern, open-concept kitchen offers vast cupboard & countertop space, a generous quartz island, a large pantry & SS appliances. The primary suite showcases a WI closet, a 5-piece spa-inspired ensuite with heated floors & a large balcony overlooking the ocean. The entry-level boosts an ocean-view office/bedroom, 4pc bath, and massive 38x18 storage/laundry area ideal for future development. A new heat pump & hot water tank ensure peace of mind. Enjoy your morning coffee on one of the expansive oceanview decks or an evening wine while watching spectacular sunsets. Ocean/beach access steps away. Minutes to Deep Bay Marina, biking/walking trails, grocery store, gallery, & coffee shop, minutes to Qualicum Beach or Courtenay/Comox.
Pièces
- TypeNiveauDimensionsPlancher
- Chambre à coucherSupérieur37' 5.6" x 44' 3.4"Autre
- Salle de bainsPrincipal0' x 0'Autre
- Salle de bainsSupérieur0' x 0'Autre
- Chambre à coucherPrincipal37' 8.7" x 39' 7.5"Autre
- EnsuitePrincipal0' x 0'Autre
- CuisinePrincipal47' 6.8" x 50' 3.9"Autre
- SalonPrincipal55' 9.2" x 68' 9.2"Autre
- EntréeSupérieur22' 1.7" x 60' 8.3"Autre
- Chambre à coucher principalePrincipal42' 10.9" x 51' 11.2"Autre
- AutrePrincipal32' 3" x 70' 9.6"Autre
- Salle à mangerPrincipal45' 1.3" x 68' 7.6"Autre
- RangementSupérieur61' 9.3" x 127' 8.2"Autre
- AutreAutre65' 7.4" x 67' 6.2"Autre
- PatioPrincipal30' 4.1" x 42' 7.8"Autre
- Penderie (Walk-in)Principal23' 6.2" x 26' 2.9"Autre
- AutrePrincipal39' 11.1" x 40' 5.4"Autre
- Penderie (Walk-in)Principal10' 7.9" x 23' 6.2"Autre
- AutrePrincipal12' 10.3" x 16' 4.8"Autre
Agents de cette inscription
Demandez plus d’infos
Demandez plus d’infos
Emplacement
4320 Garrod Rd #5, Bowser, British Columbia, V0R 1G0 Canada
Autour de cette propriété
En savoir plus au sujet du quartier et des commodités autour de cette résidence.
Demander de l’information sur le quartier
En savoir plus au sujet du quartier et des commodités autour de cette résidence
Demander maintenantCalculatrice de versements hypothécaires
- $
- %$
- %
- Capital et intérêts 0
- Impôt foncier 0
- Frais de copropriété 0

