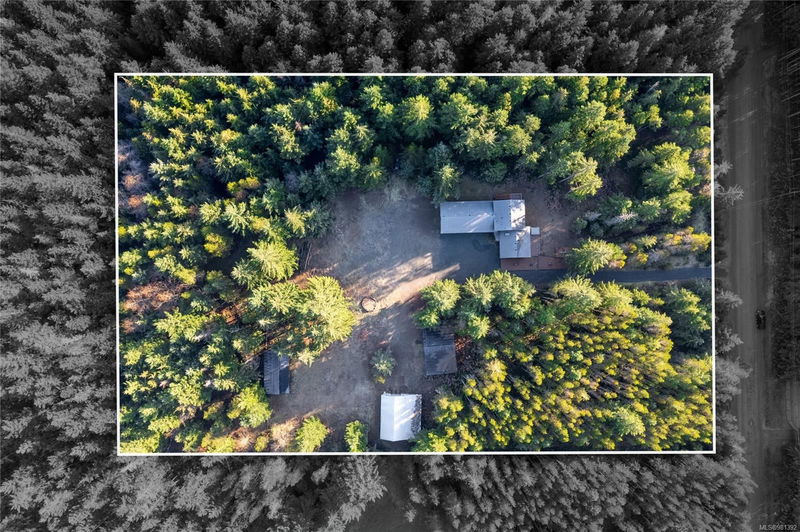Caractéristiques principales
- MLS® #: 981392
- ID de propriété: SIRC2183992
- Type de propriété: Résidentiel, Maison unifamiliale détachée
- Aire habitable: 2 020 pi.ca.
- Grandeur du terrain: 4,19 ac
- Construit en: 1981
- Chambre(s) à coucher: 2+2
- Salle(s) de bain: 2
- Stationnement(s): 10
- Inscrit par:
- Royal LePage Parksville-Qualicum Beach Realty (PK)
Description de la propriété
Home based business, car collector, machinery operatior, or just need storage on a large scale? Situated on a private, fenced 4.19 acres on a no thru road, we are offering a 2020 sq ft 4 bedroom home with 3 workshops. Attached to the house is one of 1044 sq ft, another detached building of 1320 sq ft and yet another of 1362 sq ft. This is a completely unique offering in a quiet and rural neighbourhood a few minutes drive from the quaint shopping experience that is Bowser. For the boater the Deep Bay marina is just a little further up the road. This friendly "meet at the coffee shop" community offers so much in the way of lifestyle and recreation including beachcombing, fishing, exploring Denman and Hornby Islands, golfing, hiking ... the list is extensive. If you value privacy, are a collector and or creative person, appreciate convenience to amenities and like being part of a community... all I can suggest is that you come and take a look and look no further because it's all here!
Pièces
- TypeNiveauDimensionsPlancher
- Ensuite2ième étage12' 9" x 9' 9.6"Autre
- Chambre à coucher principale2ième étage11' 9.9" x 25'Autre
- SalonPrincipal15' x 15' 6"Autre
- Salle à mangerPrincipal15' x 9'Autre
- EntréePrincipal10' 2" x 9' 9"Autre
- Chambre à coucherSupérieur9' 11" x 12' 3"Autre
- Chambre à coucher2ième étage12' 9" x 8' 9.9"Autre
- Chambre à coucherSupérieur12' 2" x 8' 11"Autre
- Salle familialeSupérieur12' 9" x 12' 3.9"Autre
- Salle de bainsSupérieur11' 6.9" x 8' 11"Autre
- AutreSupérieur24' 8" x 10' 5"Autre
- AtelierPrincipal24' 9" x 39' 8"Autre
- AtelierPrincipal28' 6" x 33' 8"Autre
- AtelierPrincipal26' 6" x 47'Autre
- AutrePrincipal21' 3.9" x 38' 6"Autre
- Autre2ième étage8' 6" x 10'Autre
- AutrePrincipal11' 6" x 27'Autre
- CuisinePrincipal10' 9.6" x 15' 2"Autre
Agents de cette inscription
Demandez plus d’infos
Demandez plus d’infos
Emplacement
4715 Anderson Ave, Bowser, British Columbia, V0R 1G0 Canada
Autour de cette propriété
En savoir plus au sujet du quartier et des commodités autour de cette résidence.
Demander de l’information sur le quartier
En savoir plus au sujet du quartier et des commodités autour de cette résidence
Demander maintenantCalculatrice de versements hypothécaires
- $
- %$
- %
- Capital et intérêts 0
- Impôt foncier 0
- Frais de copropriété 0

