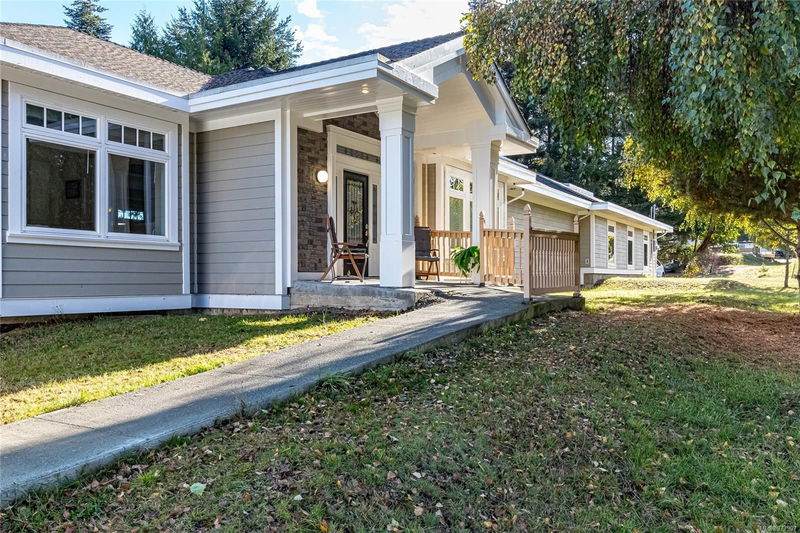Caractéristiques principales
- MLS® #: 977907
- ID de propriété: SIRC2139602
- Type de propriété: Résidentiel, Maison unifamiliale détachée
- Aire habitable: 3 931 pi.ca.
- Grandeur du terrain: 0,74 ac
- Construit en: 2010
- Chambre(s) à coucher: 3
- Salle(s) de bain: 4
- Stationnement(s): 6
- Inscrit par:
- RE/MAX Anchor Realty (QU)
Description de la propriété
Discover the allure of coastal luxury living in this stunning home in Deep Bay. Designed to impress, this property features an expansive lot graced with breathtaking ocean views. The home boasts two primary bedrooms complete with ensuites, adding an exclusive touch of privacy. A large den could serve as a third bedroom.
Step inside to a grand entryway that leads to an oversized kitchen, which is sure to please the home chef, and a formal dining room. The living room, with its floor-to-ceiling windows, fill the space with natural light and offers serene ocean vistas. Chilly evenings are perfectly complimented by the warmth of the wood fireplace. Additional features include a triple car garage with a dedicated boat storage area, and a separate suite with its own hydro meter, ideal for guests or rental potential.
This home not only presents luxury but practicality with a large unfinished basement ready for customization. Embrace a refined lifestyle in this exquisite Deep Bay residence.
Pièces
- TypeNiveauDimensionsPlancher
- EntréePrincipal52' 9" x 44' 6.6"Autre
- Chambre à coucherPrincipal48' 11.4" x 46' 2.3"Autre
- Salle à mangerPrincipal40' 2.2" x 42' 11.1"Autre
- CuisinePrincipal66' 11.9" x 53' 6.1"Autre
- Salle à mangerPrincipal63' 5" x 46' 9"Autre
- SalonPrincipal62' 7.1" x 68' 10.7"Autre
- EnsuitePrincipal0' x 0'Autre
- Salle de bainsPrincipal0' x 0'Autre
- Salle de lavagePrincipal19' 5" x 32' 6.5"Autre
- Chambre à coucher principalePrincipal48' 7.8" x 70' 3.3"Autre
- RangementPrincipal19' 5" x 40' 8.9"Autre
- Chambre à coucherPrincipal41' 1.2" x 42' 4.6"Autre
- Cuisine2ième étage31' 2" x 38' 6.5"Autre
- Salle à manger2ième étage24' 10.4" x 36' 10.7"Autre
- Salon2ième étage49' 2.5" x 64' 2.8"Autre
- Salle de bains2ième étage0' x 0'Autre
- EnsuitePrincipal0' x 0'Autre
Agents de cette inscription
Demandez plus d’infos
Demandez plus d’infos
Emplacement
5315 Gainsberg Rd, Bowser, British Columbia, V0R 1G0 Canada
Autour de cette propriété
En savoir plus au sujet du quartier et des commodités autour de cette résidence.
Demander de l’information sur le quartier
En savoir plus au sujet du quartier et des commodités autour de cette résidence
Demander maintenantCalculatrice de versements hypothécaires
- $
- %$
- %
- Capital et intérêts 0
- Impôt foncier 0
- Frais de copropriété 0

