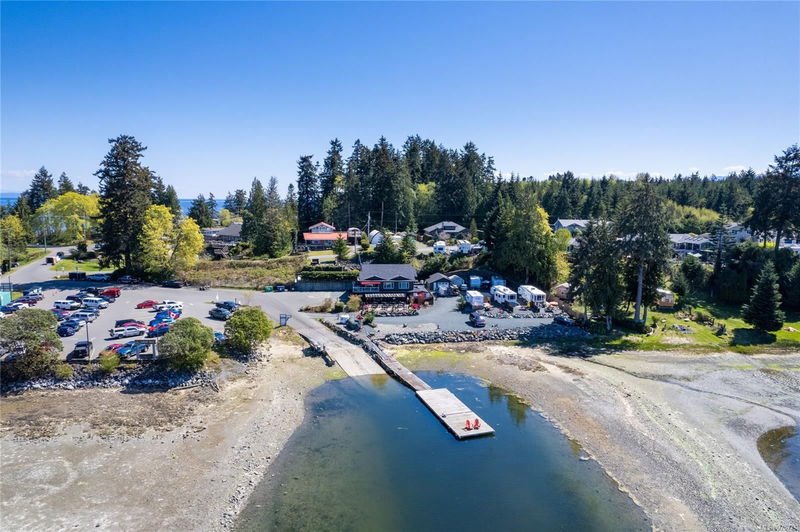Caractéristiques principales
- MLS® #: 975776
- ID de propriété: SIRC2079936
- Type de propriété: Résidentiel, Maison unifamiliale détachée
- Aire habitable: 4 706 pi.ca.
- Grandeur du terrain: 0,77 ac
- Construit en: 1986
- Chambre(s) à coucher: 6
- Salle(s) de bain: 7
- Stationnement(s): 10
- Inscrit par:
- Royal LePage Parksville-Qualicum Beach Realty (QU)
Description de la propriété
OCEANFRONT PROPERTY WITH MULTIPLE INCOME STREAMS. Currently, The Ship & Shore offers a thriving restaurant a 6 BEDROOM HOME with spectacular views. A PRIVATE BOAT launch. A year-round RV CAMP SITE & a MARINE & DIESEL FUELLING STATION, the only one for 40 km This distinctive property in Deep Bay, is a proven success, generating revenue from all its attractions. The restaurant is a favorite with local & Int visitors & offers a spacious licensed patio overlooking the marina & the nearly 200 ft of oceanfront. The luxurious home above offers 2246 sq. Ft. The camp site includes all facilities, 30 AMP, showers, washrooms & laundry. The specifics: Lot 86 is zoned commercial; Lot 87 is zoned residential with district approval to continue the existing use as a campground. THIS IS A TURN KEY OPERATION- Share sale
Pièces
- TypeNiveauDimensionsPlancher
- AutrePrincipal85' 3.6" x 52' 5.9"Autre
- AtelierPrincipal43' 5.6" x 139' 11.9"Autre
- AutrePrincipal43' 8.8" x 40' 5.4"Autre
- RangementPrincipal19' 1.5" x 36' 10.7"Autre
- RangementPrincipal16' 4.8" x 36' 10.7"Autre
- Salle de bainsPrincipal0' x 0'Autre
- Salle de bainsPrincipal0' x 0'Autre
- Salle de bainsPrincipal0' x 0'Autre
- Salle de bainsPrincipal0' x 0'Autre
- AutrePrincipal16' 4.8" x 16' 4.8"Autre
- AutrePrincipal16' 4.8" x 16' 4.8"Autre
- Salle à mangerPrincipal39' 4.4" x 53' 10.4"Autre
- CuisinePrincipal36' 10.7" x 74' 9.7"Autre
- AutrePrincipal26' 2.9" x 42' 7.8"Autre
- PatioPrincipal111' 6.5" x 104' 11.8"Autre
- EntréePrincipal40' 2.2" x 22' 11.5"Autre
- Salle à mangerPrincipal82' 2.5" x 102' 3.1"Autre
- Salle de bainsPrincipal0' x 0'Autre
- Chambre à coucherPrincipal36' 10.7" x 36' 10.9"Autre
- Chambre à coucherPrincipal39' 4.4" x 38' 9.7"Autre
- Chambre à coucher principalePrincipal39' 4.4" x 46' 2.3"Autre
- Chambre à coucherPrincipal39' 4.4" x 35' 3.2"Autre
- Chambre à coucherPrincipal39' 4.4" x 35' 3.2"Autre
- Penderie (Walk-in)Principal24' 10.4" x 13' 11.3"Autre
- EnsuitePrincipal0' x 0'Autre
- Salle de lavagePrincipal26' 2.9" x 19' 1.5"Autre
- Salle de bainsPrincipal0' x 0'Autre
- Salon2ième étage83' 4.7" x 41' 6.8"Autre
- EntréePrincipal39' 11.1" x 24' 4.1"Autre
- Salle à manger2ième étage39' 4.4" x 43' 8.8"Autre
- Chambre à coucher2ième étage54' 11.4" x 45' 11.1"Autre
- Autre2ième étage13' 1.4" x 13' 1.4"Autre
- Patio2ième étage34' 5.3" x 66' 8.3"Autre
- Cuisine2ième étage44' 3.4" x 43' 8.8"Autre
Agents de cette inscription
Demandez plus d’infos
Demandez plus d’infos
Emplacement
180 Crome Point Rd, Bowser, British Columbia, V0R 1G0 Canada
Autour de cette propriété
En savoir plus au sujet du quartier et des commodités autour de cette résidence.
Demander de l’information sur le quartier
En savoir plus au sujet du quartier et des commodités autour de cette résidence
Demander maintenantCalculatrice de versements hypothécaires
- $
- %$
- %
- Capital et intérêts 0
- Impôt foncier 0
- Frais de copropriété 0

