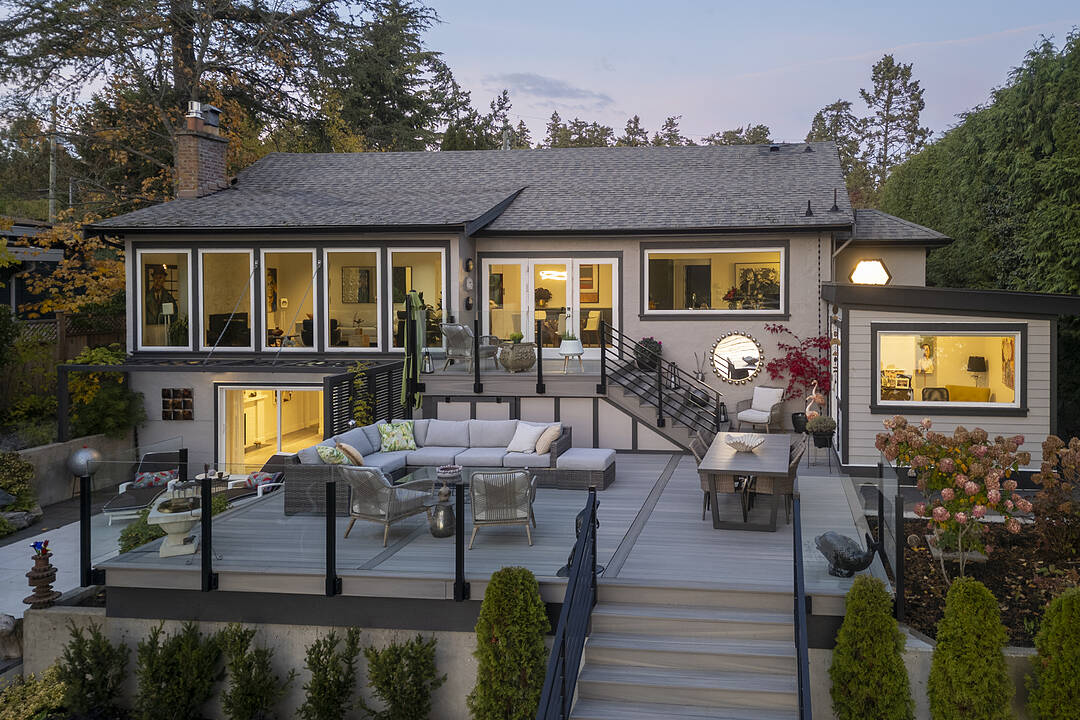Caractéristiques principales
- MLS® #: 1018169
- ID de propriété: SIRC2950261
- Type de propriété: Résidentiel, Maison unifamiliale détachée
- Genre: Plusieurs étages
- Aire habitable: 2 982 pi.ca.
- Grandeur du terrain: 0,29 ac
- Construit en: 1955
- Chambre(s) à coucher: 4
- Salle(s) de bain: 3
- Stationnement(s): 2
- Inscrit par:
- Lisa Williams
Description de la propriété
Upscale waterfront oasis! This delightful seaside home has been beautifully renovated and upgraded throughout, offering a bright open-concept design and wonderful views! Located on a private, tree-lined, cul-de-sac, the home offers a peaceful setting with sunny south exposure and access to a sheltered sandy beach. Three bedrooms are located on the main level, and the generous living and dining spaces are highlighted by oversized windows, feature fireplace and access through double French doors out to the new deck areas. The spacious kitchen includes generous working spaces, upscale appliances, lovely built-ins and custom cabinetry. Downstairs the expansive lower level offers a flexible layout ideal for guests - or as a private self-contained two bedroom suite with ocean views and access to a sunny patio. A self-contained studio/office looks out to the ocean, as does the new top-of-the-line seaside sauna. This is a rare and special home with a huge wow factor that must been seen to be truly appreciated!
Téléchargements et médias
Caractéristiques
- 2 foyers
- Appareils ménagers en acier inox
- Appareils ménagers haut-de-gamme
- Baie
- Bain de vapeur
- Bord d’océan
- Communauté de golf
- Cyclisme
- Espace de rangement
- Espace extérieur
- Océan / plage
- Patio
- Pêche
- Pièce de détente
- Plaisance
- Plan d'étage ouvert
- Plancher en bois
- Salle de lavage
- Scénique
- Sous-sol – aménagé
- Sous-sol avec entrée indépendante
- Stationnement
- Suite Autonome
- Vue sur l’eau
- Vue sur l’océan
- Vue sur la baie
Pièces
- TypeNiveauDimensionsPlancher
- PatioSupérieur78' 8.8" x 52' 5.9"Autre
- AutrePrincipal29' 6.3" x 36' 10.7"Autre
- SalonSupérieur49' 2.5" x 59' 6.6"Autre
- EntréePrincipal36' 10.7" x 16' 4.8"Autre
- SalonPrincipal49' 2.5" x 68' 10.7"Autre
- Salle à mangerPrincipal45' 11.1" x 32' 9.7"Autre
- CuisineSupérieur32' 9.7" x 39' 4.4"Autre
- CuisinePrincipal39' 4.4" x 42' 7.8"Autre
- Chambre à coucherSupérieur42' 7.8" x 32' 9.7"Autre
- Chambre à coucher principalePrincipal42' 7.8" x 42' 7.8"Autre
- BoudoirSupérieur49' 2.5" x 26' 2.9"Autre
- Chambre à coucherPrincipal36' 10.7" x 36' 10.7"Autre
- Salle de lavageSupérieur26' 2.9" x 26' 2.9"Autre
- Chambre à coucherPrincipal39' 4.4" x 36' 10.7"Autre
- RangementSupérieur22' 11.5" x 16' 4.8"Autre
- SalonSupérieur49' 2.5" x 19' 8.2"Autre
- AutreSupérieur22' 11.5" x 29' 6.3"Autre
- AutreSupérieur29' 6.3" x 29' 6.3"Autre
- Salle à mangerSupérieur26' 2.9" x 29' 6.3"Autre
- AtelierPrincipal32' 9.7" x 29' 6.3"Autre
- PatioPrincipal55' 9.2" x 91' 10.3"Autre
- PatioPrincipal39' 4.4" x 85' 3.6"Autre
- SaunaPrincipal29' 6.3" x 22' 11.5"Autre
- AutrePrincipal59' 6.6" x 85' 3.6"Autre
Agents de cette inscription
Contactez-moi pour plus d’informations
Contactez-moi pour plus d’informations
Emplacement
41 Tovey Crescent, View Royal, British Columbia, V9B 1A4 Canada
Autour de cette propriété
En savoir plus au sujet du quartier et des commodités autour de cette résidence.
Demander de l’information sur le quartier
En savoir plus au sujet du quartier et des commodités autour de cette résidence
Demander maintenantCalculatrice de versements hypothécaires
- $
- %$
- %
- Capital et intérêts 0
- Impôt foncier 0
- Frais de copropriété 0
Commercialisé par
Sotheby’s International Realty Canada
752 Douglas Street
Victoria, Colombie-Britannique, V8W 3M6

