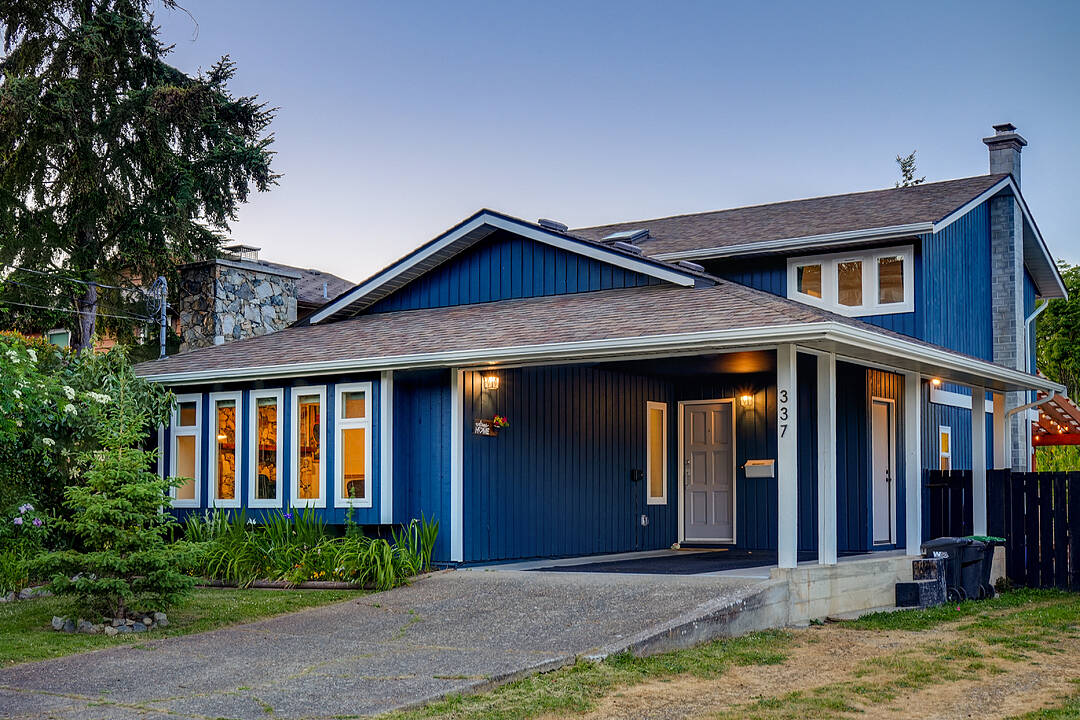Caractéristiques principales
- MLS® #: 999972
- ID de propriété: SIRC2419964
- Type de propriété: Résidentiel, Maison unifamiliale détachée
- Genre: 2 étages
- Aire habitable: 1 790 pi.ca.
- Grandeur du terrain: 0,20 ac
- Construit en: 1983
- Chambre(s) à coucher: 3
- Salle(s) de bain: 1+2
- Pièces supplémentaires: Sejour
- Stationnement(s): 5
- Inscrit par:
- Beth Hayhurst
Description de la propriété
Paradise found with this charming three-bedroom plus den home, nestled in a private and coveted View Royal setting. Imagine serene afternoons in the sun-drenched, fully fenced backyard, relaxing on the expansive new covered deck after harvesting fresh produce from your bountiful kitchen garden and new green house. Peace of mind is assured with numerous upgrades including heat pumps, windows, hardwood floors upstairs, a new hot water tank among many other impressive updates. This handsome residence features gracious, light-filled open concept living, anchored by a striking stone fireplace. A large family room, complete with new wood stove, walks out to the back deck. Practicality is also found with a detached garage and workshop, carport and additional RV parking. The backyard gate provides direct access the popular E&N trail, perfect to ride your bike to work downtown or leisurely walk to nearby schools, parks and ocean. Your idyllic lifestyle awaits in this meticulously maintained haven.
Téléchargements et médias
Caractéristiques
- 2 foyers
- Arrière-cour
- Atelier
- Balcon ouvert
- Climatisation
- Clôture brise-vue
- Clôture en bois
- Espace de rangement
- Garage
- Jardins
- Patio
- Piste de jogging / cyclable
- Plafonds voûtés
- Plan d'étage ouvert
- Plancher en bois
- Salle de bain attenante
- Salle de lavage
- Sous-sol – aménagé
- Sous-sol avec entrée indépendante
- Stationnement
- Suburbain
- Système d’arrosage
- Système d’arrosage
Pièces
- TypeNiveauDimensionsPlancher
- EntréePrincipal16' 4.8" x 22' 11.5"Autre
- AutrePrincipal59' 6.6" x 88' 6.9"Autre
- AtelierPrincipal45' 11.1" x 26' 2.9"Autre
- SalonPrincipal45' 11.1" x 55' 9.2"Autre
- Salle à mangerPrincipal29' 6.3" x 36' 10.7"Autre
- AutrePrincipal45' 11.1" x 91' 10.3"Autre
- Chambre à coucher principale2ième étage39' 4.4" x 39' 4.4"Autre
- CuisinePrincipal29' 6.3" x 39' 4.4"Autre
- Salle de bainsPrincipal5' x 6'Autre
- Chambre à coucher2ième étage32' 9.7" x 36' 10.7"Autre
- Chambre à coucher2ième étage29' 6.3" x 32' 9.7"Autre
- Salle de lavagePrincipal19' 8.2" x 26' 2.9"Autre
- Salle familialePrincipal45' 11.1" x 68' 10.7"Autre
- Bureau à domicilePrincipal19' 8.2" x 32' 9.7"Autre
- AutrePrincipal45' 11.1" x 59' 6.6"Autre
- SerrePrincipal26' 2.9" x 49' 2.5"Autre
- PatioPrincipal39' 4.4" x 39' 4.4"Autre
Agents de cette inscription
Contactez-moi pour plus d’informations
Contactez-moi pour plus d’informations
Emplacement
337 Glenairlie Drive, View Royal, British Columbia, V9B 1K5 Canada
Autour de cette propriété
En savoir plus au sujet du quartier et des commodités autour de cette résidence.
Demander de l’information sur le quartier
En savoir plus au sujet du quartier et des commodités autour de cette résidence
Demander maintenantCalculatrice de versements hypothécaires
- $
- %$
- %
- Capital et intérêts 0
- Impôt foncier 0
- Frais de copropriété 0
Commercialisé par
Sotheby’s International Realty Canada
752 Douglas Street
Victoria, Colombie-Britannique, V8W 3M6

