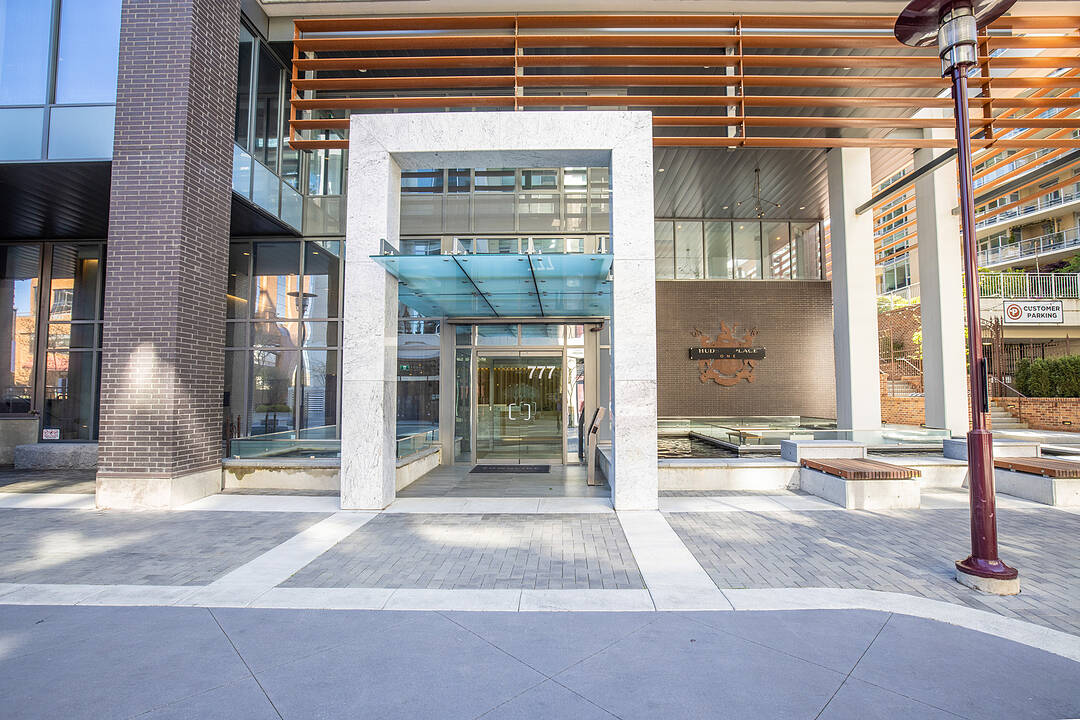Caractéristiques principales
- MLS® #: 1020774
- ID de propriété: SIRC2978090
- Type de propriété: Résidentiel, Condo
- Genre: Contemporain
- Aire habitable: 1 251 pi.ca.
- Grandeur du terrain: 0,03 ac
- Construit en: 2020
- Chambre(s) à coucher: 3
- Salle(s) de bain: 2
- Stationnement(s): 2
- Inscrit par:
- Brad Maclaren
Description de la propriété
Experience elevated living in this sophisticated 21st-floor South East corner three bedroom, two bathroom home at Hudson Place One, where floor-to-ceiling windows capture panoramic city, harbor and iconic Parliament views. Watch cruise ships arrive, seaplanes come and go, and the skyline glow after dark, an ever-changing West Coast backdrop. Sleek contemporary design, A/C, integrated Bosch appliances and a striking 10 foot island anchor the chef-inspired kitchen, seamlessly connected to bright open living spaces. Three private balconies offer perfect spots for peaceful mornings or relaxed evenings. Natural light fills the home throughout the day, enhancing its warm, modern aesthetic. Ideally located steps to cafés, dining, shops and waterfront paths, this residence blends luxury and walkability. Premier amenities include concierge, two side by side parking, secure storage, bike room, full fitness center, yoga studio, sauna, guest suite, fireside lounge, outdoor dining and BBQ area, children’s play zone and dedicated dog space.
Téléchargements et médias
Caractéristiques
- Balcon
- Espace de rangement
- Salle de conditionnement physique
- Salle de lavage
- Stationnement
- Ville
- Vue sur l’eau
Pièces
- TypeNiveauDimensionsPlancher
- CuisinePrincipal8' 6.9" x 17' 8"Autre
- EntréePrincipal7' 9.9" x 15' 6"Autre
- Salle à mangerPrincipal10' 6" x 6' 9.9"Autre
- SalonPrincipal12' x 15' 6"Autre
- Chambre à coucher principalePrincipal15' 6.9" x 11' 9"Autre
- EnsuitePrincipal8' 9.6" x 10' 9"Autre
- Chambre à coucherPrincipal9' 2" x 14' 2"Autre
- Chambre à coucherPrincipal10' 3.9" x 14' 2"Autre
- Salle de bainsPrincipal4' 11" x 9' 9.6"Autre
- PatioPrincipal7' 9.6" x 19' 11"Autre
- PatioPrincipal7' 9.6" x 11' 3"Autre
- PatioPrincipal6' 3" x 10' 2"Autre
Agents de cette inscription
Contactez-moi pour plus d’informations
Contactez-moi pour plus d’informations
Emplacement
2105-777 Herald Steet, Victoria, British Columbia, V8W 1S5 Canada
Autour de cette propriété
En savoir plus au sujet du quartier et des commodités autour de cette résidence.
Demander de l’information sur le quartier
En savoir plus au sujet du quartier et des commodités autour de cette résidence
Demander maintenantCalculatrice de versements hypothécaires
- $
- %$
- %
- Capital et intérêts 0
- Impôt foncier 0
- Frais de copropriété 0
Commercialisé par
Sotheby’s International Realty Canada
752 Douglas Street
Victoria, Colombie-Britannique, V8W 3M6

