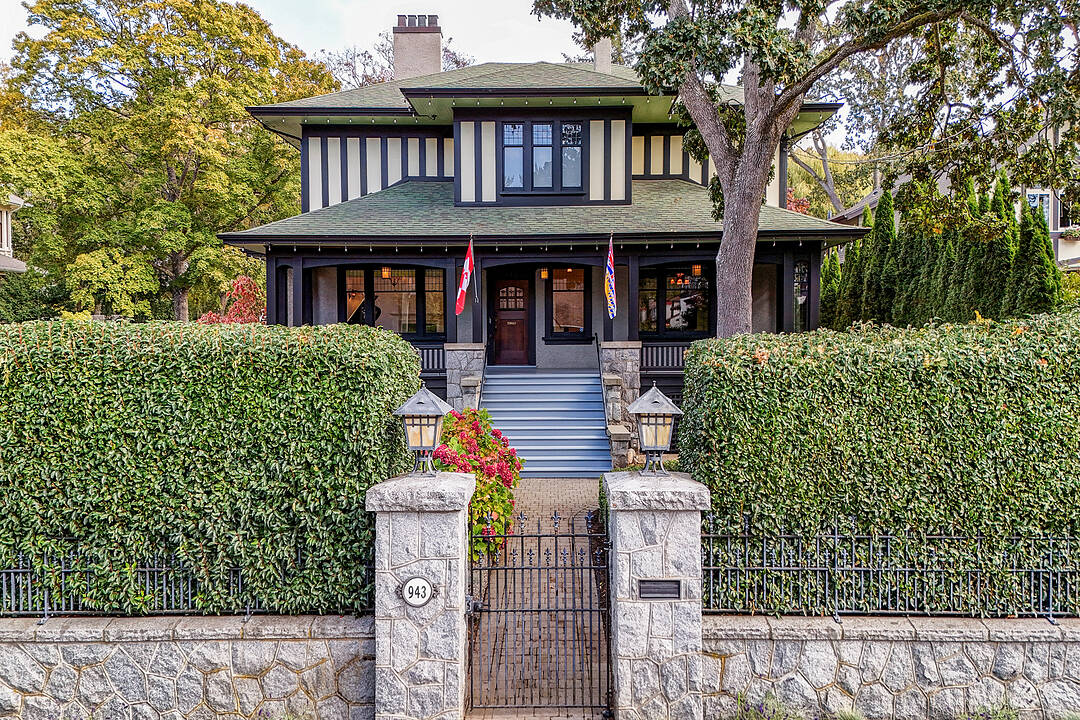Caractéristiques principales
- MLS® #: 1016115
- ID de propriété: SIRC2858839
- Type de propriété: Résidentiel, Maison unifamiliale détachée
- Genre: Plusieurs étages
- Aire habitable: 5 343 pi.ca.
- Grandeur du terrain: 0,17 ac
- Construit en: 1912
- Chambre(s) à coucher: 6
- Salle(s) de bain: 7
- Stationnement(s): 1
- Inscrit par:
- Andy Stephenson
Description de la propriété
One of Victoria's most photographed houses is this handsome standout built in 1912 by architect Samuel Maclure. The quality has stood the test of time and the home was completely restored and enhanced in 2009. A deliberate plan of 5343' flows well and features six bedrooms, seven bathrooms, seven fireplaces and two kitchens. The essence is restrained elegance and lends flair to entertaining starting at the stone gates to the welcoming veranda. Hardwood and tile throughout, with original stained glass and wainscotting. The chefs kitchen has three work stations each with sinks, along with professional grade appliances. The bathrooms are beyond extravagant with Perrin & Rowe fixtures. The lower level offers flexibility with a self contained three bedrooms, three bathrooms flat built to luxury quality. The fully fenced yard and lush gardens with outdoor kitchen and granite fireplace favours year round outdoor enjoyment. Garage parking, with quick transportation options to downtown and UVIC. Truly a unique opportunity.
Téléchargements et médias
Caractéristiques
- 3+ foyers
- Appareils ménagers haut-de-gamme
- Arrière-cour
- Clôture en bois
- Cyclisme
- Espace de rangement
- Espace extérieur
- Jardins
- Patio
- Pêche
- Plaisance
- Plancher en bois
- Randonnée
- Salle de bain attenante
- Salle de lavage
- Stationnement
- Véranda
- Vie Communautaire
Pièces
- TypeNiveauDimensionsPlancher
- VérandaPrincipal44' x 9'Autre
- CuisinePrincipal16' x 15'Autre
- EntréePrincipal23' x 11'Autre
- SalonPrincipal18' x 14'Autre
- Salle à mangerPrincipal18' x 16'Autre
- Salle de bainsPrincipal7' x 4'Autre
- Salle familialePrincipal16' x 15'Autre
- Salle à mangerPrincipal13' x 12'Autre
- Chambre à coucherSupérieur14' x 14'Autre
- SalonSupérieur20' x 13'Autre
- CuisineSupérieur13' x 12'Autre
- EnsuiteSupérieur13' x 5'Autre
- Chambre à coucherSupérieur13' x 10'Autre
- Chambre à coucherSupérieur16' x 13'Autre
- EnsuiteSupérieur10' x 6'Autre
- Salle de bains2ième étage5' x 4'Autre
- Salle de lavage2ième étage13' x 13'Autre
- Salle de bains2ième étage10' x 8'Autre
- Chambre à coucher2ième étage15' x 14'Autre
- Ensuite2ième étage14' x 13'Autre
- Chambre à coucher2ième étage16' x 15'Autre
- Chambre à coucher principale2ième étage16' x 14'Autre
- Salle de bainsSupérieur10' x 6'Autre
- EntréeSupérieur16' x 6'Autre
- ServiceSupérieur10' x 8'Autre
- Salle de lavageSupérieur3' x 3'Autre
- PatioPrincipal24' x 15'Autre
- AutrePrincipal19' x 12'Autre
Agents de cette inscription
Contactez-moi pour plus d’informations
Contactez-moi pour plus d’informations
Emplacement
943 St. Charles Street, Victoria, British Columbia, V8S 3P8 Canada
Autour de cette propriété
En savoir plus au sujet du quartier et des commodités autour de cette résidence.
Demander de l’information sur le quartier
En savoir plus au sujet du quartier et des commodités autour de cette résidence
Demander maintenantCalculatrice de versements hypothécaires
- $
- %$
- %
- Capital et intérêts 0
- Impôt foncier 0
- Frais de copropriété 0
Commercialisé par
Sotheby’s International Realty Canada
752 Douglas Street
Victoria, Colombie-Britannique, V8W 3M6

