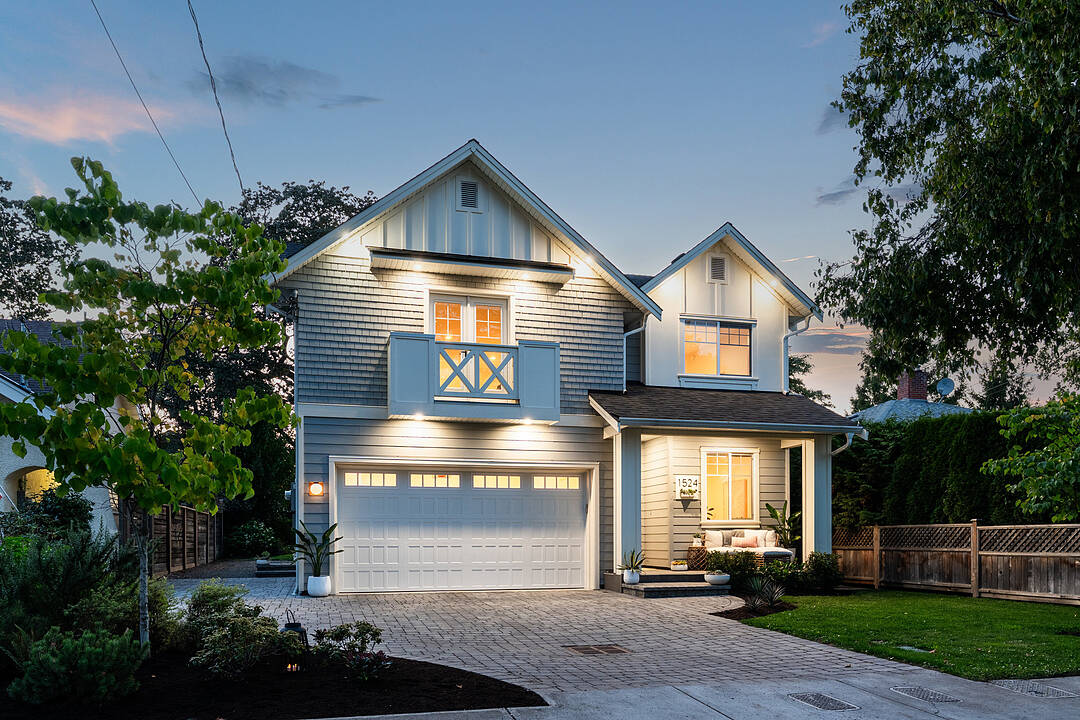Caractéristiques principales
- MLS® #: 1014272
- ID de propriété: SIRC2852132
- Type de propriété: Résidentiel, Maison unifamiliale détachée
- Genre: Moderne
- Aire habitable: 2 934 pi.ca.
- Grandeur du terrain: 0,15 ac
- Construit en: 2021
- Chambre(s) à coucher: 5
- Salle(s) de bain: 4
- Stationnement(s): 5
- Inscrit par:
- Andrew Hobbs
Description de la propriété
Spoil yourselves with this like-new 2021 built home-ideally located, immaculate, and move-in ready! Situated on a quiet residential street, a two to five minute walk will take you to Oak Bay Avenue, Redfern Park, Red Barn Market, or the Elementary School (Oak Bay Rec and High School are less than one km away). Featuring wide plank oak flooring throughout, gas fireplace and heat pump, beautiful open kitchen with quartz countertops, and an amazing, thoughtfully designed layout: The main level includes an office and open kitchen, dining, living areas overlooking the level backyard with covered patio and gas hookup. Upstairs, you’ll find four bedrooms plus one of the nicest legal one-bedroom suites you'll see, great for discerning in-laws or excellent revenue. Sound and fire proofed, the suite is self contained with private entrance and laundry, gas fireplace, juliet balcony, as well as the option to open into the main living area. Two car heated garage includes EV charger!
Téléchargements et médias
Caractéristiques
- 2 foyers
- Appareils ménagers en acier inox
- Appareils ménagers haut-de-gamme
- Arrière-cour
- Clôture brise-vue
- Clôture en bois
- Cuisine avec coin repas
- Cyclisme
- Espace de rangement
- Garage
- Patio
- Pêche
- Plaisance
- Plan d'étage ouvert
- Plancher en bois
- Randonnée
- Salle de bain attenante
- Salle de lavage
- Sous-sol – aménagé
- Stationnement
- Suite Autonome
- Vie Communautaire
Pièces
- TypeNiveauDimensionsPlancher
- SalonPrincipal64' 6.4" x 64' 9.5"Autre
- CuisinePrincipal41' 9.9" x 41' 9.9"Autre
- Salle à mangerPrincipal44' 3.4" x 41' 1.2"Autre
- Bureau à domicilePrincipal26' 2.9" x 31' 8.7"Autre
- Salle de lavagePrincipal26' 2.9" x 18' 10.3"Autre
- AutrePrincipal57' 11.6" x 68' 4"Autre
- PatioPrincipal29' 6.3" x 59' 6.6"Autre
- Chambre à coucher principale2ième étage38' 6.5" x 51' 8"Autre
- Chambre à coucher2ième étage32' 9.7" x 45' 11.1"Autre
- Chambre à coucher2ième étage32' 9.7" x 39' 11.1"Autre
- Chambre à coucher2ième étage31' 8.7" x 29' 6.3"Autre
- Salon2ième étage55' 9.2" x 40' 8.9"Autre
- Cuisine2ième étage28' 8.4" x 30' 10.2"Autre
- Chambre à coucher2ième étage31' 11.8" x 44' 3.4"Autre
- Salle de lavage2ième étage11' 5.7" x 9' 10.1"Autre
Contactez-moi pour plus d’informations
Emplacement
1524 Davie Street, Victoria, British Columbia, V8R 4W3 Canada
Autour de cette propriété
En savoir plus au sujet du quartier et des commodités autour de cette résidence.
Demander de l’information sur le quartier
En savoir plus au sujet du quartier et des commodités autour de cette résidence
Demander maintenantCalculatrice de versements hypothécaires
- $
- %$
- %
- Capital et intérêts 0
- Impôt foncier 0
- Frais de copropriété 0
Commercialisé par
Sotheby’s International Realty Canada
752 Douglas Street
Victoria, Colombie-Britannique, V8W 3M6

