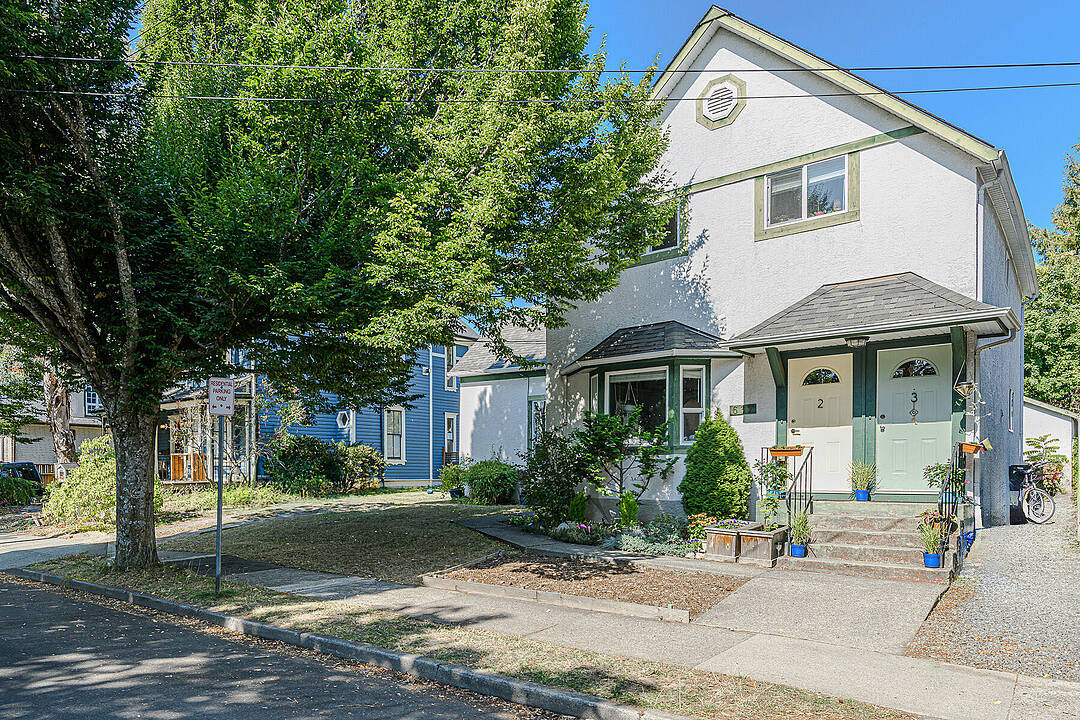Caractéristiques principales
- MLS® #: 1013674
- ID de propriété: SIRC2796233
- Type de propriété: Résidentiel, Triplex
- Aire habitable: 2 211 pi.ca.
- Grandeur du terrain: 0,10 ac
- Construit en: 1912
- Chambre(s) à coucher: 5
- Salle(s) de bain: 3
- Stationnement(s): 1
- Inscrit par:
- Robyn Wildman, Samantha Chisholm, Grace Shin
Description de la propriété
Legal Triplex in Prime Vic West on a quaint tree lined street. Steps to Banfield Park and Gorge for swimming and boating. A legal triplex offers three bright, well-kept suites: # One is two bedroom with one bathroom. # Two is one bedroom with one bathroom. # Three is two bedrooms with one bathroom, each backdoor opens to lovely outdoor space. The property offers high ceilings, plenty of natural light, coin op laundry, storage for each unit and a large backyard. Driveway and abundant street parking available. Head to the industrial Dist for Driftwood Brewery, to Songhees for amazing restaurants and pubs like Spinnakers, Boom & Batten, and Janevca, grab coffee and treats at Spiral Café and Fry’s Bakery and shop nearby at Market Garden or Save-On-Foods. The E&N Trail, the Selkirk Trestle connecting to the Galloping Goose and Lochside Trails offer easy and fun commuting to work or play. Vic West Community Center offer great programs for all ages, tennis and basketball courts. Perfect for investors or buyers seeking a live-in home generating strong income and potential.
Téléchargements et médias
Caractéristiques
- Appareils ménagers haut-de-gamme
- Arrière-cour
- Balcon
- Clôture en bois
- Cyclisme
- Espace de rangement
- Lac
- Océan / plage
- Patio
- Pêche
- Plaisance
- Randonnée
- Vie Communautaire
Pièces
- TypeNiveauDimensionsPlancher
- Chambre à coucher2ième étage29' 6.3" x 68' 10.7"Autre
- Salle de bainsPrincipal16' 4.8" x 29' 6.3"Autre
- Chambre à coucherPrincipal22' 11.5" x 36' 10.7"Autre
- Salle à mangerPrincipal19' 8.2" x 22' 11.5"Autre
- CuisinePrincipal19' 8.2" x 29' 6.3"Autre
- SalonPrincipal26' 2.9" x 49' 2.5"Autre
- EntréePrincipal13' 1.4" x 13' 1.4"Autre
- EntréePrincipal13' 1.4" x 13' 1.4"Autre
- Salle de lavagePrincipal26' 2.9" x 29' 6.3"Autre
- SalonPrincipal42' 7.8" x 45' 11.1"Autre
- CuisinePrincipal26' 2.9" x 42' 7.8"Autre
- VestibulePrincipal16' 4.8" x 26' 2.9"Autre
- Salle de bainsPrincipal16' 4.8" x 26' 2.9"Autre
- Chambre à coucherPrincipal36' 10.7" x 45' 11.1"Autre
- AutrePrincipal26' 2.9" x 42' 7.8"Autre
- Salon2ième étage42' 7.8" x 52' 5.9"Autre
- Cuisine2ième étage26' 2.9" x 26' 2.9"Autre
- Chambre à coucher2ième étage29' 6.3" x 42' 7.8"Autre
- Salle à manger2ième étage22' 11.5" x 26' 2.9"Autre
- Chambre à coucher2ième étage26' 2.9" x 39' 4.4"Autre
- Salle de bains2ième étage16' 4.8" x 39' 4.4"Autre
- Balcon2ième étage26' 2.9" x 39' 4.4"Autre
Agents de cette inscription
Contactez-nous pour plus d’informations
Contactez-nous pour plus d’informations
Emplacement
637 Pine Street, Victoria, British Columbia, V9A 2Z9 Canada
Autour de cette propriété
En savoir plus au sujet du quartier et des commodités autour de cette résidence.
Demander de l’information sur le quartier
En savoir plus au sujet du quartier et des commodités autour de cette résidence
Demander maintenantCalculatrice de versements hypothécaires
- $
- %$
- %
- Capital et intérêts 0
- Impôt foncier 0
- Frais de copropriété 0
Commercialisé par
Sotheby’s International Realty Canada
752 Douglas Street
Victoria, Colombie-Britannique, V8W 3M6

