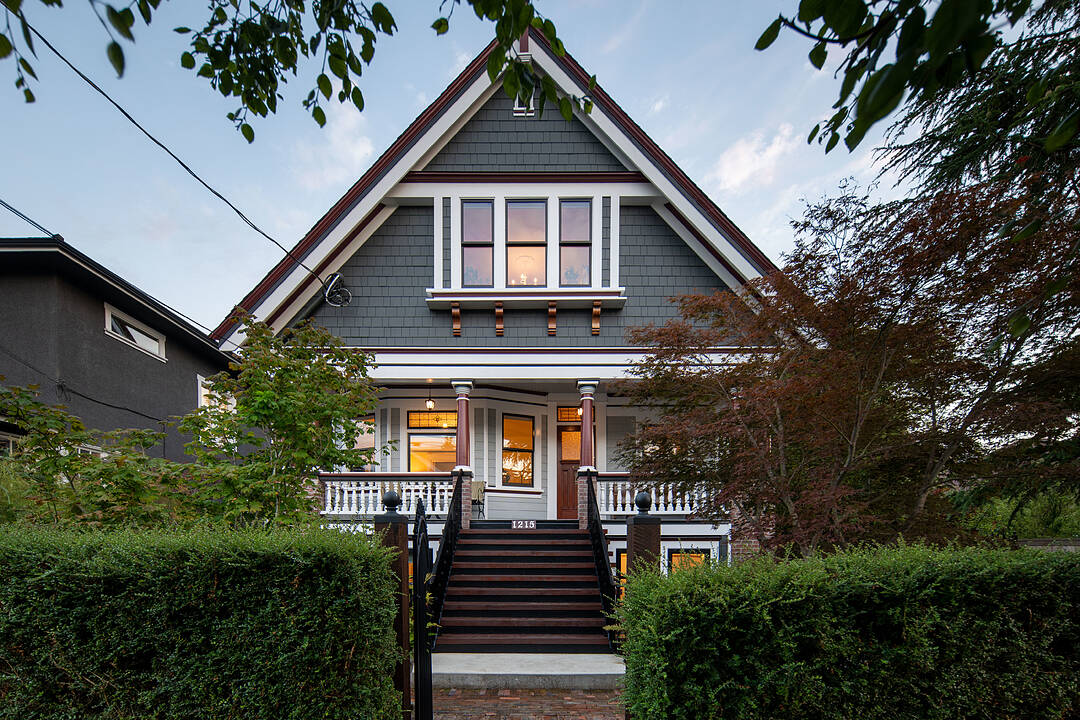Caractéristiques principales
- MLS® #: 1012440
- ID de propriété: SIRC2715825
- Type de propriété: Résidentiel, Maison unifamiliale détachée
- Genre: Victorien
- Superficie habitable: 3 991 pi.ca.
- Grandeur du terrain: 0,19 ac
- Construit en: 1908
- Chambre(s) à coucher: 5
- Salle(s) de bain: 5
- Stationnement(s): 3
- Inscrit par:
- Glynis MacLeod, Kirsten MacLeod
Description de la propriété
Grand Dame of Fairfield. Elegantly dressed and impeccably appointed, this Victorian home has been extensively restored. An exhaustive list of updates include lifting the home onto new foundations. Beyond the hedge and front gate, a large porch is an inviting entry. The front parlour opens onto a formal living room with stained glass windows and natural gas fireplace. The gourmet kitchen with Fisher and Paykel appliances is adorned with maple and fir cabinetry, copper apron sink, soapstone countertops, mosaic tile and adjoining butler's pantry with antique cabinetry. Step out to a huge deck overlooking the south-facing backyard. Upstairs, a huge primary retreat has a vaulted ceiling, ensuite bathroom and ample closets, plus two more bedrooms and bathroom.Lower level with 8'10" ceilings has a legal two-bedroom suite plus flex room and hobby area. Restored to its original design, the exterior was reclad with durable 'Hardie' shingles and fir trim in the original paint palette. An ideal, quiet location with walk score of 90.
Téléchargements et médias
Caractéristiques
- 2 foyers
- Appareils ménagers haut-de-gamme
- Arrière-cour
- Butlers Pantry
- Clôture brise-vue
- Clôture en bois
- Cuisine avec coin repas
- Cyclisme
- Espace de rangement
- Océan / plage
- Patio
- Pêche
- Plaisance
- Plancher en bois
- Randonnée
- Salle de bain attenante
- Salle de lavage
- Salle de média / théâtre
- Sous-sol – aménagé
- Sous-sol avec entrée indépendante
- Stationnement
- Suite Autonome
- Véranda
- Vie Communautaire
Pièces
- TypeNiveauDimensionsPlancher
- VérandaPrincipal22' 11.5" x 88' 6.9"Autre
- EntréePrincipal45' 11.1" x 26' 2.9"Autre
- SalonPrincipal52' 5.9" x 49' 2.5"Autre
- Salle familialePrincipal55' 9.2" x 49' 2.5"Autre
- Salle à mangerPrincipal42' 7.8" x 49' 2.5"Autre
- CuisinePrincipal42' 7.8" x 42' 7.8"Autre
- Salle de lavagePrincipal13' 1.4" x 22' 11.5"Autre
- AutrePrincipal65' 7.4" x 78' 8.8"Autre
- Chambre à coucher principale2ième étage65' 7.4" x 42' 7.8"Autre
- Penderie (Walk-in)2ième étage45' 11.1" x 22' 11.5"Autre
- Penderie (Walk-in)2ième étage16' 4.8" x 22' 11.5"Autre
- Penderie (Walk-in)2ième étage9' 10.1" x 49' 2.5"Autre
- Chambre à coucher2ième étage49' 2.5" x 49' 2.5"Autre
- Chambre à coucher2ième étage49' 2.5" x 36' 10.7"Autre
- Séjour / Salle à mangerSupérieur55' 9.2" x 39' 4.4"Autre
- CuisineSupérieur32' 9.7" x 39' 4.4"Autre
- Chambre à coucherSupérieur39' 4.4" x 32' 9.7"Autre
- Chambre à coucherSupérieur29' 6.3" x 32' 9.7"Autre
- VestibuleSupérieur32' 9.7" x 26' 2.9"Autre
- Média / DivertissementSupérieur39' 4.4" x 55' 9.2"Autre
- EntréeSupérieur16' 4.8" x 19' 8.2"Autre
- AutreSupérieur62' 4" x 75' 5.5"Autre
- PatioSupérieur82' 2.5" x 22' 11.5"Autre
- PatioSupérieur59' 6.6" x 26' 2.9"Autre
- RangementSupérieur36' 10.7" x 22' 11.5"Autre
Agents de cette inscription
Contactez-nous pour plus d’informations
Contactez-nous pour plus d’informations
Emplacement
1215 Richardson Street, Victoria, British Columbia, V8V 3C9 Canada
Autour de cette propriété
En savoir plus au sujet du quartier et des commodités autour de cette résidence.
Demander de l’information sur le quartier
En savoir plus au sujet du quartier et des commodités autour de cette résidence
Demander maintenantCalculatrice de versements hypothécaires
- $
- %$
- %
- Capital et intérêts 0
- Impôt foncier 0
- Frais de copropriété 0
Commercialisé par
Sotheby’s International Realty Canada
752 Douglas Street
Victoria, Colombie-Britannique, V8W 3M6

