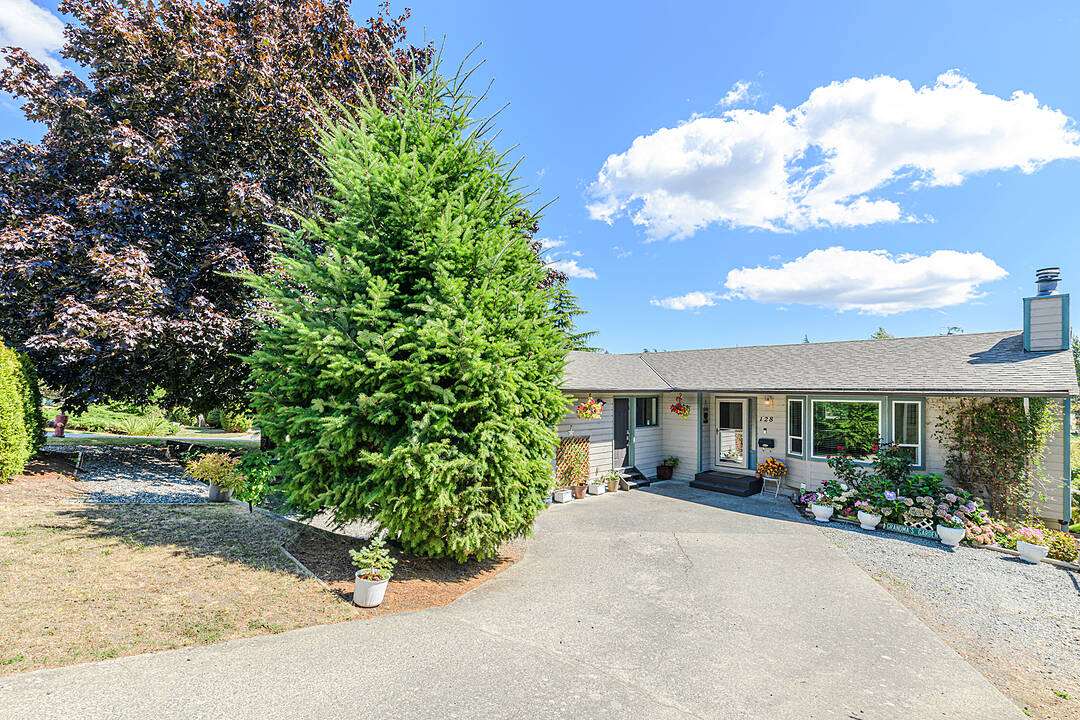Caractéristiques principales
- MLS® #: 1011689
- ID de propriété: SIRC2612020
- Type de propriété: Résidentiel, Maison unifamiliale détachée
- Genre: Plusieurs étages
- Superficie habitable: 2 896 pi.ca.
- Grandeur du terrain: 0,17 ac
- Construit en: 1984
- Chambre(s) à coucher: 5
- Salle(s) de bain: 3
- Stationnement(s): 4
- Inscrit par:
- Robyn Wildman, Samantha Chisholm, Grace Shin
Description de la propriété
Parkside living! A must see updated, multi-generational home on a quiet cul-de-sac, backing onto VR Park. Enjoy level entry living with three bedeooms, two bathrooms up and income in sunny, legal two bedroom, one bathroom suite down, plus a flexible bachelor area with kitchenette and bathroom on main, perfect for guests and extended family. Open-concept layout shows off the vaulted wood ceilings and handsome rock fireplace, with spacious dining opening to new deck and fully fenced, landscaped yard. Skylights and large windows let the light flood in year round while the heat pump regulates for comfort. Other great updates include: Eight year roof, hot water on demand, two laundries, and newer appliances. Yard offers fruit trees, garden beds, generous storage, a covered patio for the suite and locked gate to park for endless opportunities to bike, play, and off-leash walks. Ample parking for tenants or toys. Close to schools, E&N Trail, Eagle Creek shopping, Thetis Lake and local beaches, in a quiet, family-friendly neighbourhood!
Téléchargements et médias
Caractéristiques
- 2 foyers
- Appareils ménagers en acier inox
- Appareils ménagers haut-de-gamme
- Arrière-cour
- Balcon ouvert
- Cyclisme
- Espace de rangement
- Espace extérieur
- Lac
- Océan / plage
- Patio
- Pêche
- Plaisance
- Plancher en bois
- Randonnée
- Salle de bain attenante
- Salle de lavage
- Sous-sol – aménagé
- Sous-sol avec entrée indépendante
- Stationnement
- Suite Autonome
- Vie Communautaire
Pièces
- TypeNiveauDimensionsPlancher
- AutrePrincipal19' 8.2" x 39' 4.4"Autre
- CuisinePrincipal32' 9.7" x 45' 11.1"Autre
- Salle à mangerPrincipal32' 9.7" x 32' 9.7"Autre
- VestibulePrincipal32' 9.7" x 59' 6.6"Autre
- SalonPrincipal45' 11.1" x 72' 2.1"Autre
- Chambre à coucherPrincipal42' 7.8" x 42' 7.8"Autre
- Chambre à coucherPrincipal39' 4.4" x 42' 7.8"Autre
- Chambre à coucher principalePrincipal45' 11.1" x 62' 4"Autre
- Salle de bainsPrincipal26' 2.9" x 29' 6.3"Autre
- Salle de bainsPrincipal16' 4.8" x 29' 6.3"Autre
- AutrePrincipal22' 11.5" x 157' 5.7"Autre
- Salle familialeSupérieur49' 2.5" x 59' 6.6"Autre
- AutreSupérieur13' 1.4" x 59' 6.6"Autre
- Coin repasSupérieur26' 2.9" x 26' 2.9"Autre
- Salle de bainsSupérieur19' 8.2" x 26' 2.9"Autre
- CuisineSupérieur26' 2.9" x 29' 6.3"Autre
- Salle de lavageSupérieur22' 11.5" x 26' 2.9"Autre
- Chambre à coucherSupérieur32' 9.7" x 36' 10.7"Autre
- AutreSupérieur16' 4.8" x 26' 2.9"Autre
- Chambre à coucherSupérieur32' 9.7" x 42' 7.8"Autre
- RangementSupérieur22' 11.5" x 26' 2.9"Autre
- PatioSupérieur29' 6.3" x 157' 5.7"Autre
- Bureau à domicileSupérieur26' 2.9" x 26' 2.9"Autre
Agents de cette inscription
Contactez-nous pour plus d’informations
Contactez-nous pour plus d’informations
Emplacement
128 Paddock Place, Victoria, British Columbia, V9B 5G2 Canada
Autour de cette propriété
En savoir plus au sujet du quartier et des commodités autour de cette résidence.
Demander de l’information sur le quartier
En savoir plus au sujet du quartier et des commodités autour de cette résidence
Demander maintenantCalculatrice de versements hypothécaires
- $
- %$
- %
- Capital et intérêts 0
- Impôt foncier 0
- Frais de copropriété 0
Commercialisé par
Sotheby’s International Realty Canada
752 Douglas Street
Victoria, Colombie-Britannique, V8W 3M6

