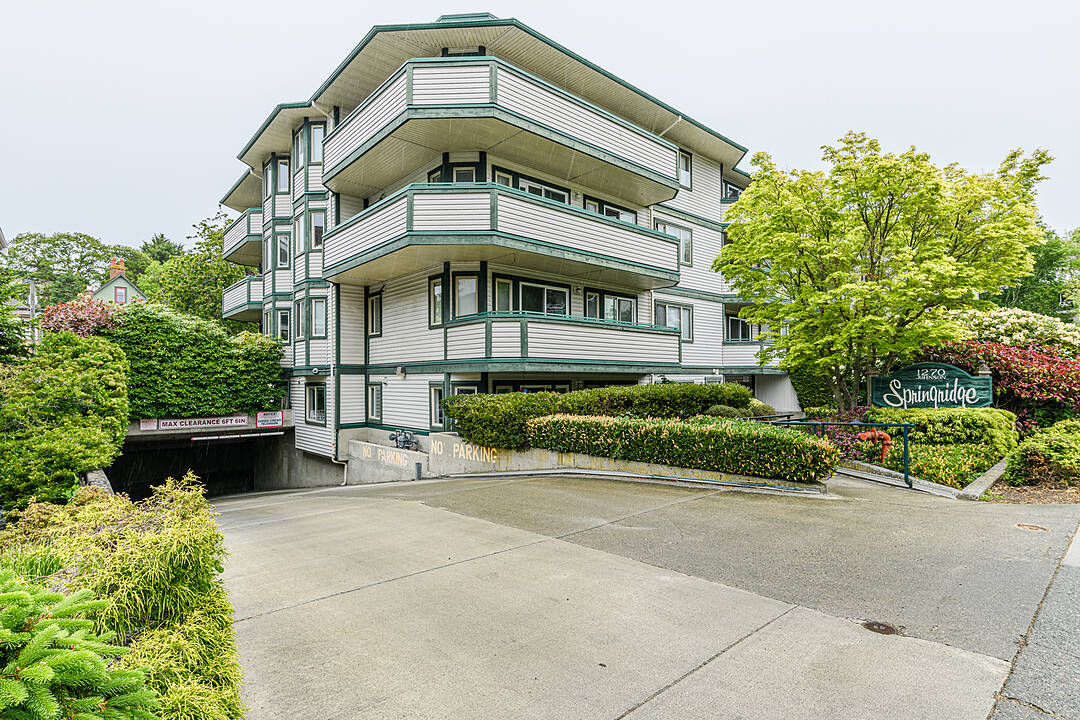Caractéristiques principales
- MLS® #: 1000109
- ID de propriété: SIRC2424524
- Type de propriété: Résidentiel, Condo
- Genre: Contemporain
- Aire habitable: 1 036 pi.ca.
- Grandeur du terrain: 0,03 ac
- Construit en: 1990
- Chambre(s) à coucher: 2
- Salle(s) de bain: 2
- Stationnement(s): 1
- Inscrit par:
- Robyn Wildman, Samantha Chisholm, Grace Shin
Description de la propriété
Located in the quiet, character-filled Fernwood neighbourhood. Open and Bright, this two bedroom two bathroom condo is on the back, tree lined side of a well-managed building. Updated white kitchen, opens to the large dining area and to spacious living room with cozy gas fireplace (gas included in strata) and plenty of room for a home office. Primary bedroom includes a four piece ensuite andhuge closet; large second bedroom offers a lovely bay window. Enjoy in-suite laundry, newer hot water tank, wifi thermostats, water sensors, fresh paint, new blinds, newer carpet, both baths updated and modern lighting. Your oversized private balcony offers peace and quiet in the sun and trees. Secure underground parking, seperate storage locker included. Lovely walk to Downtown or Oak Bay Village, parks, Royal Jubilee Hospital, shops and restaurants. Easy transit to UVic/Camosun and in an extensive bike lane network. Families and pets, students, medical, all welcome. Quick possession! Don’t miss the chance to call this inviting condo your new home!
Téléchargements et médias
Caractéristiques
- Appareils ménagers haut-de-gamme
- Balcon
- Cyclisme
- Espace de rangement
- Foyer
- Océan / plage
- Pêche
- Plaisance
- Randonnée
- Salle de bain attenante
- Salle de lavage
- Stationnement
Pièces
- TypeNiveauDimensionsPlancher
- EntréePrincipal13' 1.4" x 36' 10.7"Autre
- CuisinePrincipal26' 2.9" x 32' 9.7"Autre
- Salle à mangerPrincipal29' 6.3" x 32' 9.7"Autre
- BalconPrincipal16' 4.8" x 65' 7.4"Autre
- AutrePrincipal19' 8.2" x 29' 6.3"Autre
- SalonPrincipal39' 4.4" x 65' 7.4"Autre
- Chambre à coucher principalePrincipal36' 10.7" x 55' 9.2"Autre
- Salle de bainsPrincipal16' 4.8" x 22' 11.5"Autre
- EnsuitePrincipal16' 4.8" x 22' 11.5"Autre
- Chambre à coucherPrincipal32' 9.7" x 42' 7.8"Autre
Agents de cette inscription
Contactez-nous pour plus d’informations
Contactez-nous pour plus d’informations
Emplacement
203-1270 Johnson Street, Victoria, British Columbia, V8V 3P1 Canada
Autour de cette propriété
En savoir plus au sujet du quartier et des commodités autour de cette résidence.
Demander de l’information sur le quartier
En savoir plus au sujet du quartier et des commodités autour de cette résidence
Demander maintenantCalculatrice de versements hypothécaires
- $
- %$
- %
- Capital et intérêts 0
- Impôt foncier 0
- Frais de copropriété 0
Commercialisé par
Sotheby’s International Realty Canada
752 Douglas Street
Victoria, Colombie-Britannique, V8W 3M6

