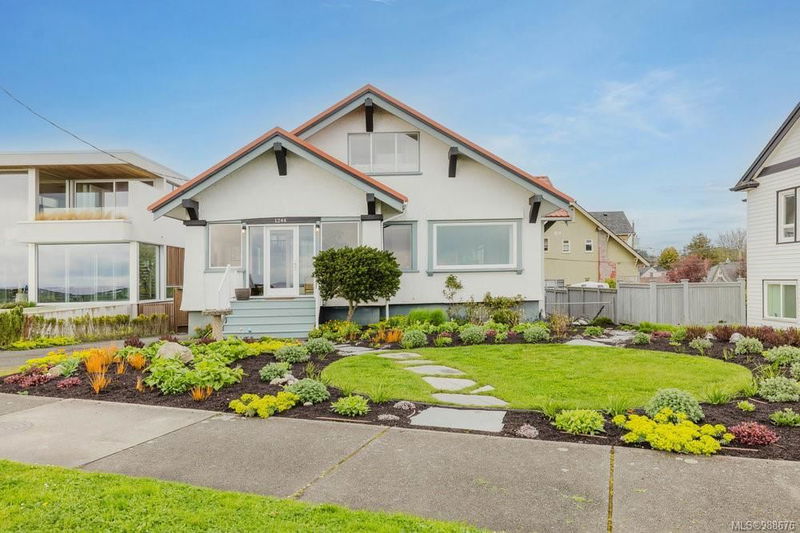Caractéristiques principales
- MLS® #: 988676
- ID de propriété: SIRC2388325
- Type de propriété: Résidentiel, Maison unifamiliale détachée
- Aire habitable: 3 546 pi.ca.
- Grandeur du terrain: 0,14 ac
- Construit en: 1912
- Chambre(s) à coucher: 2+2
- Salle(s) de bain: 3
- Stationnement(s): 4
- Inscrit par:
- Oakwyn Realty Ltd.
Description de la propriété
Expansive OCEAN views from one of Victoria's most iconic & desirable waterfront locations. Enjoy dramatic sunsets over the Olympic Mt. range & gorgeous seascape from all principal rooms in this recently renovated 4 BD, 3546 SQ ft home. Floods of natural light & lovely sight lines from the main floor with separate dining & a living area that seamlessly transitions into an attractive Griffin designed kitchen. Features include granite counters, large marble island, hardwood flrs & a separate coffee/ bar station. Upstairs you'll find a den/ office, cozy bedroom, bathroom w heated tile floors & primary suite with unfettered ocean views. Downstairs has undergone extensive renovation adding two large bedrooms, media or teen room, bathroom & large storage area for bikes & kayaks. Walk out access & hook ups in place offer endless potential for secondary accommodation. Upgraded electrical including EV charger, heat pump & extensive landscaping add to the appeal of this very special property.
Pièces
- TypeNiveauDimensionsPlancher
- Salle familialePrincipal49' 2.5" x 62' 4"Autre
- Salle à mangerPrincipal45' 11.1" x 39' 4.4"Autre
- CuisinePrincipal39' 4.4" x 62' 4"Autre
- SalonPrincipal75' 5.5" x 45' 11.1"Autre
- EntréePrincipal42' 7.8" x 22' 11.5"Autre
- Solarium/VerrièrePrincipal29' 6.3" x 42' 7.8"Autre
- AutrePrincipal19' 8.2" x 26' 2.9"Autre
- Salle de bains2ième étage0' x 0'Autre
- Salle de bainsPrincipal39' 4.4" x 42' 7.8"Autre
- Chambre à coucher2ième étage39' 4.4" x 36' 10.7"Autre
- Chambre à coucher principale2ième étage42' 7.8" x 42' 7.8"Autre
- Boudoir2ième étage32' 9.7" x 29' 6.3"Autre
- Chambre à coucherSupérieur49' 2.5" x 45' 11.1"Autre
- Chambre à coucherSupérieur42' 7.8" x 32' 9.7"Autre
- Balcon2ième étage13' 1.4" x 49' 2.5"Autre
- Salle de bainsSupérieur0' x 0'Autre
- Salle de loisirsSupérieur59' 6.6" x 39' 4.4"Autre
- ServiceSupérieur45' 11.1" x 82' 2.5"Autre
Agents de cette inscription
Demandez plus d’infos
Demandez plus d’infos
Emplacement
1244 Dallas Rd, Victoria, British Columbia, V8V 1C3 Canada
Autour de cette propriété
En savoir plus au sujet du quartier et des commodités autour de cette résidence.
Demander de l’information sur le quartier
En savoir plus au sujet du quartier et des commodités autour de cette résidence
Demander maintenantCalculatrice de versements hypothécaires
- $
- %$
- %
- Capital et intérêts 12 696 $ /mo
- Impôt foncier n/a
- Frais de copropriété n/a

