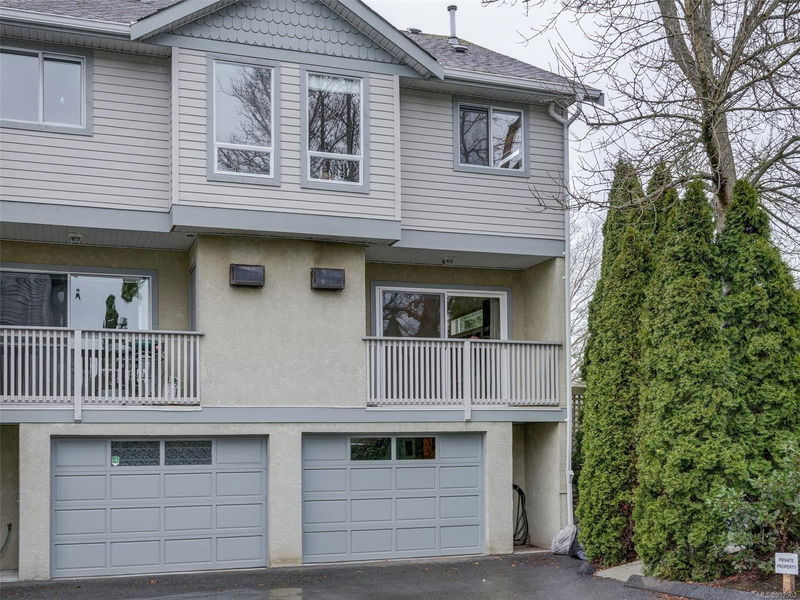Caractéristiques principales
- MLS® #: 992502
- ID de propriété: SIRC2328221
- Type de propriété: Résidentiel, Condo
- Aire habitable: 1 594 pi.ca.
- Grandeur du terrain: 0,04 ac
- Construit en: 1995
- Chambre(s) à coucher: 3
- Salle(s) de bain: 3
- Stationnement(s): 1
- Inscrit par:
- Royal LePage Coast Capital - Chatterton
Description de la propriété
DND/Military postings! Absolutely gorgeous end unit townhouse in the sought after Scottsdale in Oaklands! First time on the market in 24 years! Plenty of renovations such as the flooring,paint,patio doors,kitchen & more have been completed and ready for new owners.Functional floor plan with oodles of space for the whole family. Beautiful natural light, 3 bed,3 bath,attached garage that can fit a full size Jeep and two motorcycles plus extra storage. You will enjoy the lovely private patio with raised garden beds and delight when you see all of the wonderful bounty start to bloom. Speaking of which, the gorgeous tree out front is on city property but you get to enjoy the beautiful dark pink blooms! The Oaklands neighbourhood is a fantastic spot to call home. The night market every Wednesday from June to September is a must! This property is centrally located for excellent shopping, restaurants, recreation and superb golfing. Downtown Victoria,Oak Bay and Willows close by. Welcome home!
Pièces
- TypeNiveauDimensionsPlancher
- Salle à mangerPrincipal26' 2.9" x 29' 6.3"Autre
- SalonPrincipal49' 2.5" x 52' 5.9"Autre
- CuisinePrincipal26' 2.9" x 32' 9.7"Autre
- PatioPrincipal32' 9.7" x 82' 2.5"Autre
- EntréePrincipal13' 1.4" x 13' 1.4"Autre
- Salle de bainsPrincipal0' x 0'Autre
- BalconPrincipal13' 1.4" x 36' 10.7"Autre
- Chambre à coucher principale2ième étage39' 4.4" x 52' 5.9"Autre
- RangementPrincipal9' 10.1" x 9' 10.1"Autre
- Salle de bains2ième étage0' x 0'Autre
- Chambre à coucher2ième étage29' 6.3" x 49' 2.5"Autre
- Salle de bains2ième étage0' x 0'Autre
- Bureau à domicile3ième étage9' 10.1" x 32' 9.7"Autre
- AutreSupérieur36' 10.7" x 62' 4"Autre
- Salle de lavage2ième étage6' 6.7" x 16' 4.8"Autre
- Chambre à coucher3ième étage32' 9.7" x 36' 10.7"Autre
- RangementSupérieur52' 5.9" x 62' 4"Autre
Agents de cette inscription
Demandez plus d’infos
Demandez plus d’infos
Emplacement
1640 Myrtle Ave, Victoria, British Columbia, V8R 4J8 Canada
Autour de cette propriété
En savoir plus au sujet du quartier et des commodités autour de cette résidence.
Demander de l’information sur le quartier
En savoir plus au sujet du quartier et des commodités autour de cette résidence
Demander maintenantCalculatrice de versements hypothécaires
- $
- %$
- %
- Capital et intérêts 4 221 $ /mo
- Impôt foncier n/a
- Frais de copropriété n/a

