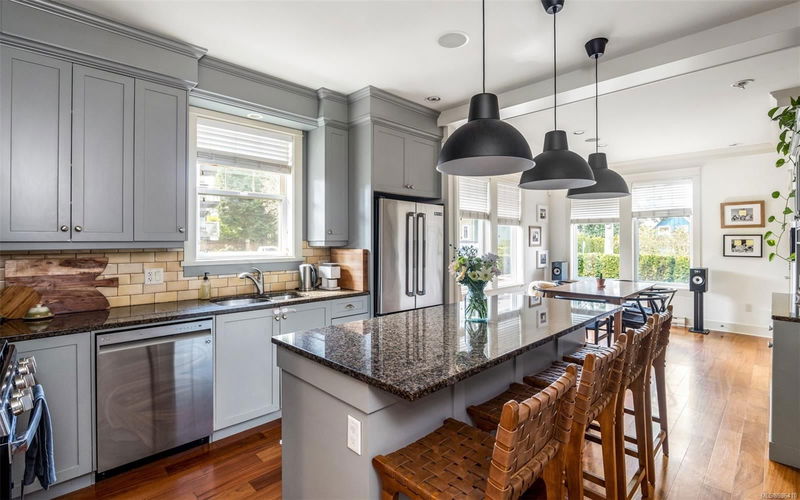Caractéristiques principales
- MLS® #: 986410
- ID de propriété: SIRC2301566
- Type de propriété: Résidentiel, Maison unifamiliale détachée
- Aire habitable: 2 291 pi.ca.
- Grandeur du terrain: 0,11 ac
- Construit en: 2008
- Chambre(s) à coucher: 2+1
- Salle(s) de bain: 4
- Stationnement(s): 2
- Inscrit par:
- Pemberton Holmes Ltd.
Description de la propriété
Pleased to introduce this exquisite half duplex located in the heart of James Bay. Built in 2008 w/high-end finishings throughout this 2291 sq/ft turn-key home will surely impress. Options offered for all buyers; luxurious living with a mortgage helper if required OR savvy investors take note of the current $6685/month income! Enter off the covered porch into the main residence which boasts 2 Beds & 3 Baths, a large LR w/wainscotting, feature Gas FP, chef's kitchen w/Granite counters, custom built-in cabinetry & SS apps. The bright dining space w/access to the rear patio is perfect for entertaining! A primary w/large walk-in closet, spa ensuite w/heated floors & extra storage finish the main. Down you'll find a completely redone 1Bed & 1Bath in-law suite w/separate entry & laundry. The fully fenced South facing exterior w/private yards for both suites is perfect for kids & pets. Walking distance to Beacon Hill Park, Dallas Rd & all amenities. Take advantage of the lifestyle presented!
Pièces
- TypeNiveauDimensionsPlancher
- Salle à mangerPrincipal36' 10.7" x 45' 11.1"Autre
- EntréePrincipal19' 8.2" x 16' 4.8"Autre
- CuisinePrincipal39' 4.4" x 42' 7.8"Autre
- SalonPrincipal52' 5.9" x 42' 7.8"Autre
- Salle de bainsPrincipal0' x 0'Autre
- PatioPrincipal42' 7.8" x 45' 11.1"Autre
- VérandaPrincipal16' 4.8" x 42' 7.8"Autre
- Chambre à coucher2ième étage36' 10.7" x 36' 10.7"Autre
- Ensuite2ième étage0' x 0'Autre
- Salle de bains2ième étage0' x 0'Autre
- Chambre à coucher principale2ième étage36' 10.7" x 45' 11.1"Autre
- Penderie (Walk-in)2ième étage13' 1.4" x 26' 2.9"Autre
- Rangement2ième étage6' 6.7" x 16' 4.8"Autre
- AutreAutre62' 4" x 32' 9.7"Autre
- Salle à mangerSupérieur19' 8.2" x 32' 9.7"Autre
- CuisineSupérieur29' 6.3" x 42' 7.8"Autre
- Salle de bainsSupérieur0' x 0'Autre
- SalonSupérieur49' 2.5" x 42' 7.8"Autre
- Chambre à coucherSupérieur26' 2.9" x 36' 10.7"Autre
Agents de cette inscription
Demandez plus d’infos
Demandez plus d’infos
Emplacement
590 Simcoe St, Victoria, British Columbia, V8V 1L8 Canada
Autour de cette propriété
En savoir plus au sujet du quartier et des commodités autour de cette résidence.
Demander de l’information sur le quartier
En savoir plus au sujet du quartier et des commodités autour de cette résidence
Demander maintenantCalculatrice de versements hypothécaires
- $
- %$
- %
- Capital et intérêts 8 296 $ /mo
- Impôt foncier n/a
- Frais de copropriété n/a

