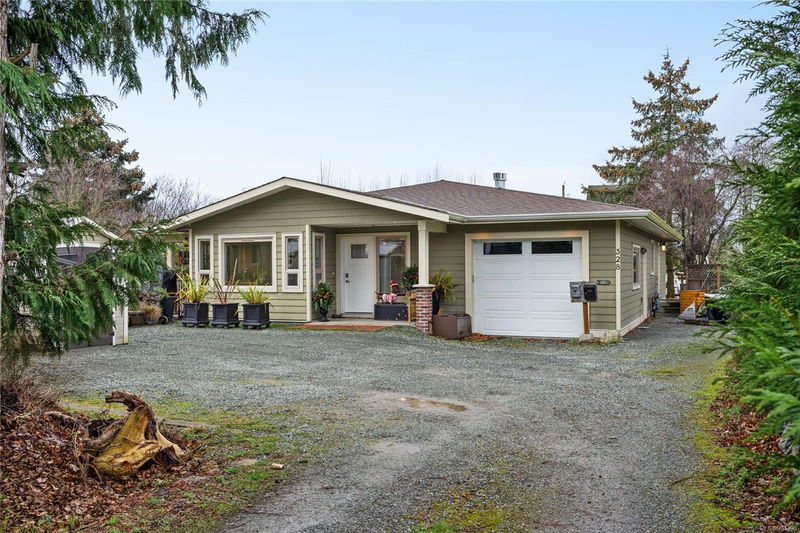Caractéristiques principales
- MLS® #: 984390
- ID de propriété: SIRC2240044
- Type de propriété: Résidentiel, Maison unifamiliale détachée
- Aire habitable: 3 138 pi.ca.
- Grandeur du terrain: 0,21 ac
- Construit en: 2015
- Chambre(s) à coucher: 3+2
- Salle(s) de bain: 4
- Stationnement(s): 6
- Inscrit par:
- Engel & Volkers Vancouver Island
Description de la propriété
Just steps to Gonzales Beach, great schools, parks & more, this custom built rancher is sure to please. A smart floorplan creates over 3100 ft² of living space, with 3 beds/2 baths up & a 2 bed/2 bath legal suite downstairs. Enjoy stair free living on the main, which boasts 9' ceilings & oversized windows to draw in natural light. Chef's kitchen is fitted with large island, quartz countertops, double pantry & more. Wood floors sprawl into the living room with gas FP & large dining area w/deck access. Large primary suite w/walk-in closet and 4P bath, along with 2 more bedrooms, secondary 4P bathroom & laundry room complete. Downstairs, an ideal suite features eat in kitchen, living room w/gas FP, separate hot water, storage room, laundry, 2 more beds & bathrooms, one w/ walk-in closet & ensuite. To boot, a massive crawlspace is perfect for storage, as well as large garage with 10' ceilings. Sitting on a sunny 9250 ft² lot, this home is ideal for retirees, large families and investors.
Pièces
- TypeNiveauDimensionsPlancher
- SalonPrincipal74' 4.5" x 52' 9"Autre
- Salle à mangerPrincipal43' 5.6" x 35' 7.8"Autre
- EntréePrincipal36' 10.7" x 25' 1.9"Autre
- CuisinePrincipal47' 6.8" x 41' 6.8"Autre
- Chambre à coucherPrincipal40' 2.2" x 34' 5.3"Autre
- Chambre à coucherPrincipal37' 5.6" x 36' 4.2"Autre
- Penderie (Walk-in)Principal24' 10.4" x 16' 4.8"Autre
- Chambre à coucher principalePrincipal48' 7.8" x 39' 7.5"Autre
- Salle de lavagePrincipal44' 3.4" x 19' 8.2"Autre
- AutrePrincipal78' 8.8" x 49' 2.5"Autre
- Penderie (Walk-in)Supérieur24' 10.4" x 16' 8"Autre
- Chambre à coucher principaleSupérieur45' 11.1" x 39' 7.5"Autre
- AutrePrincipal25' 8.2" x 22' 1.7"Autre
- AutrePrincipal29' 9.4" x 17' 9.3"Autre
- SalonSupérieur50' 7" x 50' 7"Autre
- CuisineSupérieur50' 10.2" x 39' 11.1"Autre
- EnsuiteSupérieur0' x 0'Autre
- Salle de bainsSupérieur0' x 0'Autre
- Chambre à coucherSupérieur40' 2.2" x 34' 5.3"Autre
- RangementSupérieur37' 11.9" x 42' 7.8"Autre
- Salle de bainsPrincipal0' x 0'Autre
- EnsuitePrincipal0' x 0'Autre
Agents de cette inscription
Demandez plus d’infos
Demandez plus d’infos
Emplacement
328 Irving Rd, Victoria, British Columbia, V8S 4A2 Canada
Autour de cette propriété
En savoir plus au sujet du quartier et des commodités autour de cette résidence.
Demander de l’information sur le quartier
En savoir plus au sujet du quartier et des commodités autour de cette résidence
Demander maintenantCalculatrice de versements hypothécaires
- $
- %$
- %
- Capital et intérêts 0
- Impôt foncier 0
- Frais de copropriété 0

