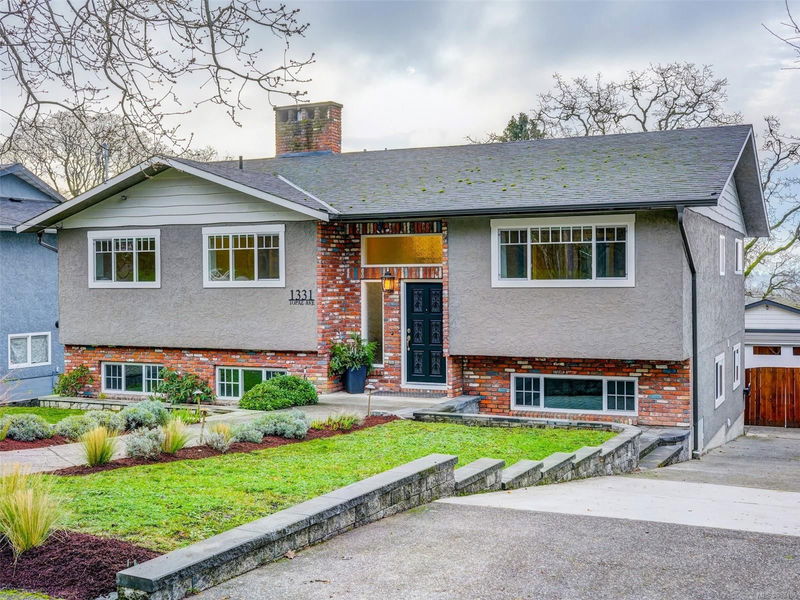Caractéristiques principales
- MLS® #: 983496
- ID de propriété: SIRC2240038
- Type de propriété: Résidentiel, Maison unifamiliale détachée
- Aire habitable: 3 277 pi.ca.
- Grandeur du terrain: 0,15 ac
- Construit en: 1976
- Chambre(s) à coucher: 3+3
- Salle(s) de bain: 3
- Stationnement(s): 4
- Inscrit par:
- Sutton Group West Coast Realty
Description de la propriété
Experience ocean, mountain and city views from this beautifully updated 6 bed, 3 bath home. The open plan main level features those southerly sights from the living, dining and kitchen where you’ll find custom cabinetry throughout, Valour fireplace, stainless steel appliances, quartz countertops and functional island. The primary suite includes a walk-in closet with custom organization, and an ensuite boasting curbless shower with glass surround and heated tile floors. Two additional beds, a 4pc main bath and brand-new laundry complete the main floor. The lower level offers versatility as a potential income suite, or space for extended family, with a second kitchen, dining area and living room with fireplace, 3 beds, a 4pc bath, separate laundry and walk out access. Enjoy evenings in the hot tub on the lower patio or catch the sunset from the upper balcony. In addition to the detached 2 car garage, there is ample driveway parking, with space for RV/boat. Proudly offered at $1,650,000.
Pièces
- TypeNiveauDimensionsPlancher
- Salle à mangerPrincipal12' 3" x 14' 9.9"Autre
- EntréePrincipal9' x 22'Autre
- Chambre à coucher principalePrincipal12' 11" x 13' 11"Autre
- SalonPrincipal17' 5" x 18' 6"Autre
- CuisinePrincipal12' 8" x 13' 9.6"Autre
- Penderie (Walk-in)Principal5' x 8'Autre
- EnsuitePrincipal0' x 0'Autre
- Chambre à coucherPrincipal9' 11" x 11'Autre
- Chambre à coucherPrincipal10' 6.9" x 11'Autre
- Salle de bainsPrincipal0' x 0'Autre
- AutrePrincipal10' 11" x 15' 9.9"Autre
- AutrePrincipal16' 2" x 20' 2"Autre
- SalonSupérieur11' 9.9" x 14' 3.9"Autre
- CuisineSupérieur12' 8" x 12' 8"Autre
- AutreSupérieur8' 3" x 14' 3.9"Autre
- AutreSupérieur10' x 12' 8"Autre
- Chambre à coucherSupérieur9' 11" x 10' 9"Autre
- AutreSupérieur11' 3" x 12' 9.9"Autre
- Chambre à coucherSupérieur9' 9" x 9' 11"Autre
- Salle de bainsSupérieur0' x 0'Autre
- PatioSupérieur28' 9.6" x 53' 2"Autre
- AutreAutre17' 9.6" x 19' 9.6"Autre
Agents de cette inscription
Demandez plus d’infos
Demandez plus d’infos
Emplacement
1331 Topaz Ave, Victoria, British Columbia, V8T 4Z2 Canada
Autour de cette propriété
En savoir plus au sujet du quartier et des commodités autour de cette résidence.
Demander de l’information sur le quartier
En savoir plus au sujet du quartier et des commodités autour de cette résidence
Demander maintenantCalculatrice de versements hypothécaires
- $
- %$
- %
- Capital et intérêts 0
- Impôt foncier 0
- Frais de copropriété 0

