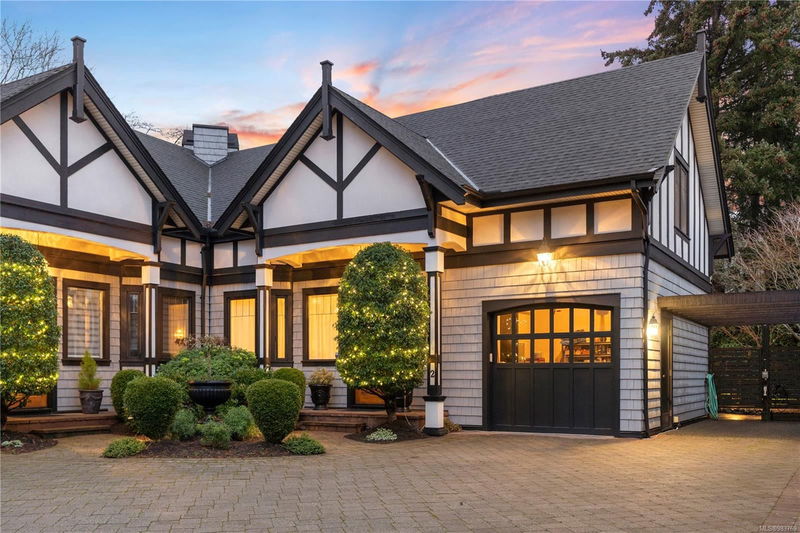Caractéristiques principales
- MLS® #: 983769
- ID de propriété: SIRC2234277
- Type de propriété: Résidentiel, Condo
- Aire habitable: 3 885 pi.ca.
- Grandeur du terrain: 0,07 ac
- Construit en: 2002
- Chambre(s) à coucher: 4
- Salle(s) de bain: 4
- Stationnement(s): 2
- Inscrit par:
- RE/MAX Camosun
Description de la propriété
Nestled in Victoria's prestigious Rockland neighborhood, this elegant custom home is a masterpiece within the exclusive Grierson Estate, lovingly maintained by its original owners. Offering 3,885 sq ft of living space across three levels, accommodating both comfort and elegance. The main level features an open-concept layout, seamlessly connecting the kitchen, living, and dining areas to a private south-facing patio. Four spacious bedrooms, including a luxurious primary suite, and four well-appointed bathrooms, perfectly balancing comfort and sophistication. Additional highlights include a media/flex room, abundant storage, and both a garage and carport. Soaring ceilings and expansive windows fill the home with natural light, enhancing its inviting ambiance. Located near Oak Bay Avenue, Cook Street Village, and downtown Victoria, this exceptional residence combines luxury, tranquility, and accessibility. Experience the perfect blend of elegance and ease in this remarkable residence.
Pièces
- TypeNiveauDimensionsPlancher
- AutrePrincipal36' 10.7" x 32' 9.7"Autre
- EntréePrincipal22' 11.5" x 29' 6.3"Autre
- Salle à mangerPrincipal45' 11.1" x 39' 4.4"Autre
- SalonPrincipal62' 4" x 75' 5.5"Autre
- PatioPrincipal59' 6.6" x 49' 2.5"Autre
- CuisinePrincipal49' 2.5" x 42' 7.8"Autre
- Chambre à coucher principale2ième étage62' 4" x 52' 5.9"Autre
- Salle de bains2ième étage0' x 0'Autre
- Salle de bainsSupérieur0' x 0'Autre
- Salle de bainsPrincipal0' x 0'Autre
- Chambre à coucher2ième étage49' 2.5" x 39' 4.4"Autre
- Ensuite2ième étage0' x 0'Autre
- Salle familialeSupérieur59' 6.6" x 49' 2.5"Autre
- Penderie (Walk-in)2ième étage49' 2.5" x 22' 11.5"Autre
- RangementSupérieur52' 5.9" x 29' 6.3"Autre
- Bureau à domicilePrincipal49' 2.5" x 72' 2.1"Autre
- PatioPrincipal45' 11.1" x 59' 6.6"Autre
- Salle de lavage2ième étage16' 4.8" x 26' 2.9"Autre
- Chambre à coucher2ième étage62' 4" x 39' 4.4"Autre
- Autre2ième étage19' 8.2" x 29' 6.3"Autre
- ServiceSupérieur26' 2.9" x 29' 6.3"Autre
Agents de cette inscription
Demandez plus d’infos
Demandez plus d’infos
Emplacement
906 Pemberton Rd #2, Victoria, British Columbia, V8S 3R4 Canada
Autour de cette propriété
En savoir plus au sujet du quartier et des commodités autour de cette résidence.
Demander de l’information sur le quartier
En savoir plus au sujet du quartier et des commodités autour de cette résidence
Demander maintenantCalculatrice de versements hypothécaires
- $
- %$
- %
- Capital et intérêts 0
- Impôt foncier 0
- Frais de copropriété 0

